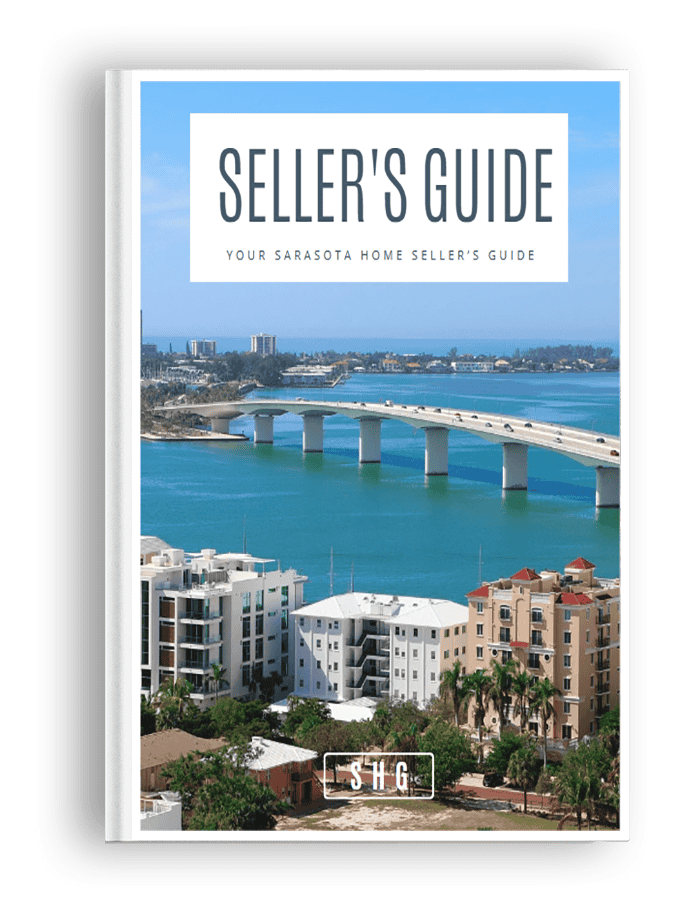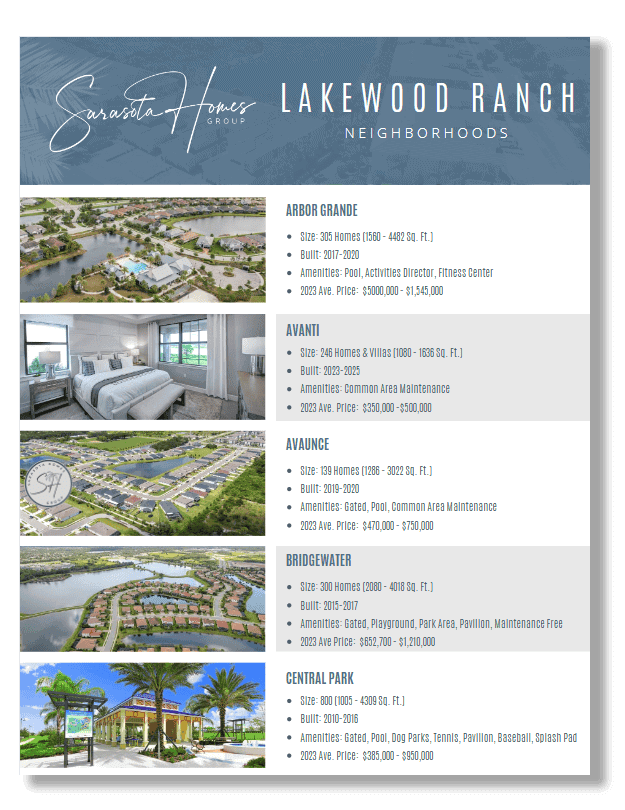6710 36TH AVENUE E 312PALMETTO, FL 34221




Owner motivated! No age restrictions and you own the land! This 2/2 home also has an additional area that includes a flex room PLUS an office (could be a 3rd bedroom). This home has a brand-new roof thanks to Milton, but minimal damage otherwise. HVAC system was replaced in 2021. This home also has 2 driveways for extra parking. A private screened in patio and extra-large storage area adds convenience to this very livable home. Shadow Brook offers tons of amenities including a heated pool, a library and billiards. This home is move in ready with a new roof and newer A/C but needs some cosmetic work and is priced accordingly. Shadow Brook is less than 40 minutes from 3 international airports, the beach and EZ access to the interstates for commuting.
| 5 days ago | Listing updated with changes from the MLS® | |
| a week ago | Price changed to $140,000 | |
| 4 weeks ago | Status changed to Active | |
| 6 months ago | Listing first seen on site |

Listing information is provided by Participants of the Stellar MLS. IDX information is provided exclusively for personal, non-commercial use, and may not be used for any purpose other than to identify prospective properties consumers may be interested in purchasing. Information is deemed reliable but not guaranteed. Properties displayed may be listed or sold by various participants in the MLS Copyright 2025, Stellar MLS.
Last checked: 2025-05-29 06:05 AM EDT











Did you know? You can invite friends and family to your search. They can join your search, rate and discuss listings with you.