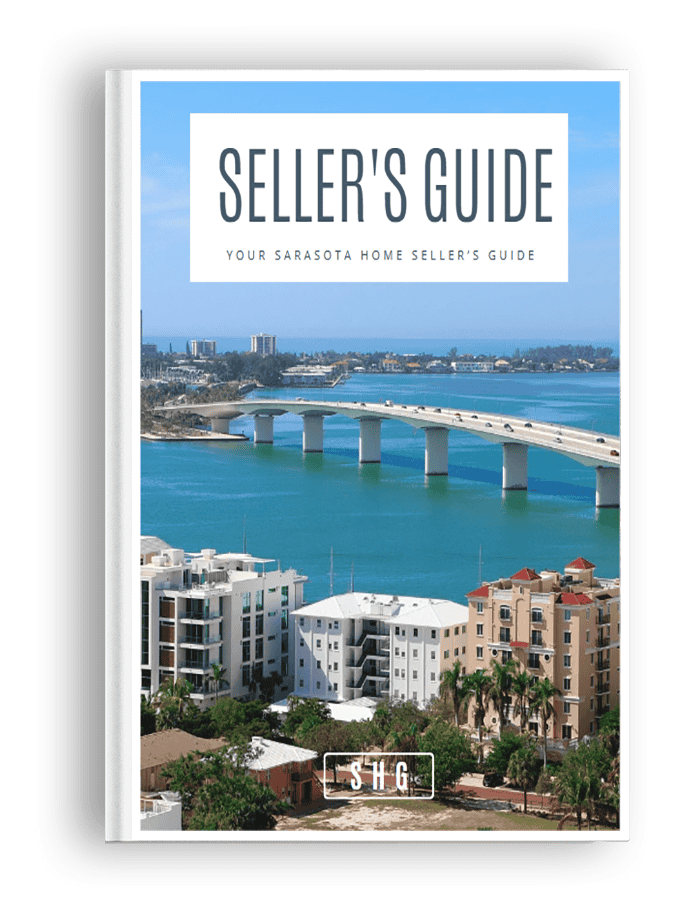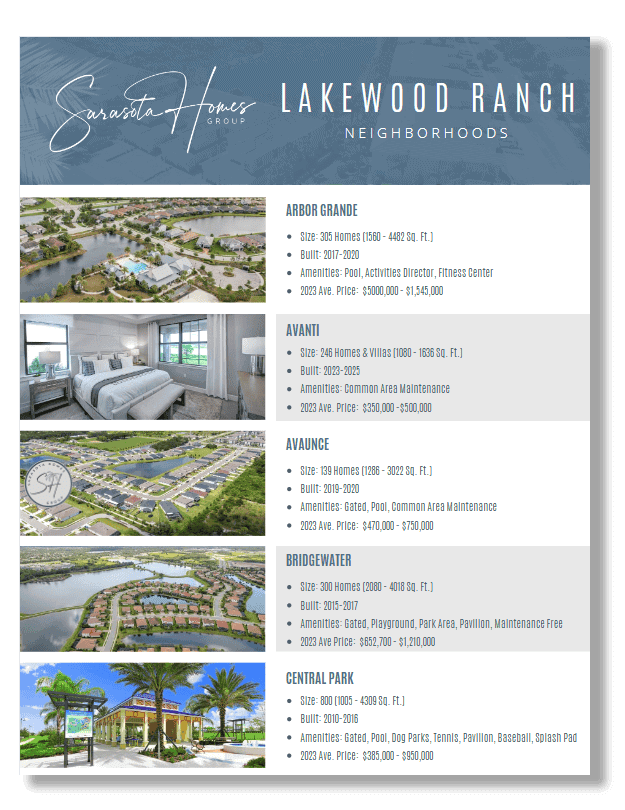947 SUNRIDGE WAY A-3SARASOTA, FL 34234




One or more photo(s) has been virtually staged. Lowest-priced condo in Sunridge – but not for long. This move-in-ready 2-bed, 2.5-bath townhouse-style condo offers rare value just minutes from downtown Sarasota and beaches. Enjoy four private patios, tranquil water views, and a west-facing sunset backdrop over the lake—all in a quiet, pet-friendly community near Ringling Museum, New College and USF. Recent updates include a modern kitchen and baths, tile floors in living areas, and the association just replaced the roof. With two assigned parking spots (one covered), in-unit laundry, and low-maintenance living—your only bills will be internet and electric—this home checks all the boxes. Sunridge offers a pool, clubhouse, cable, water, sewer, trash, and exterior upkeep including in monthly fees. You're steps from Sarasota’s best culture, shopping, and the coast. Motivated seller—act soon before it’s off the market.
| 3 days ago | Listing updated with changes from the MLS® | |
| 2 weeks ago | Price changed to $205,000 | |
| 4 weeks ago | Status changed to Active | |
| 7 months ago | Listing first seen on site |

Listing information is provided by Participants of the Stellar MLS. IDX information is provided exclusively for personal, non-commercial use, and may not be used for any purpose other than to identify prospective properties consumers may be interested in purchasing. Information is deemed reliable but not guaranteed. Properties displayed may be listed or sold by various participants in the MLS Copyright 2025, Stellar MLS.
Last checked: 2025-05-26 12:43 AM EDT











Did you know? You can invite friends and family to your search. They can join your search, rate and discuss listings with you.