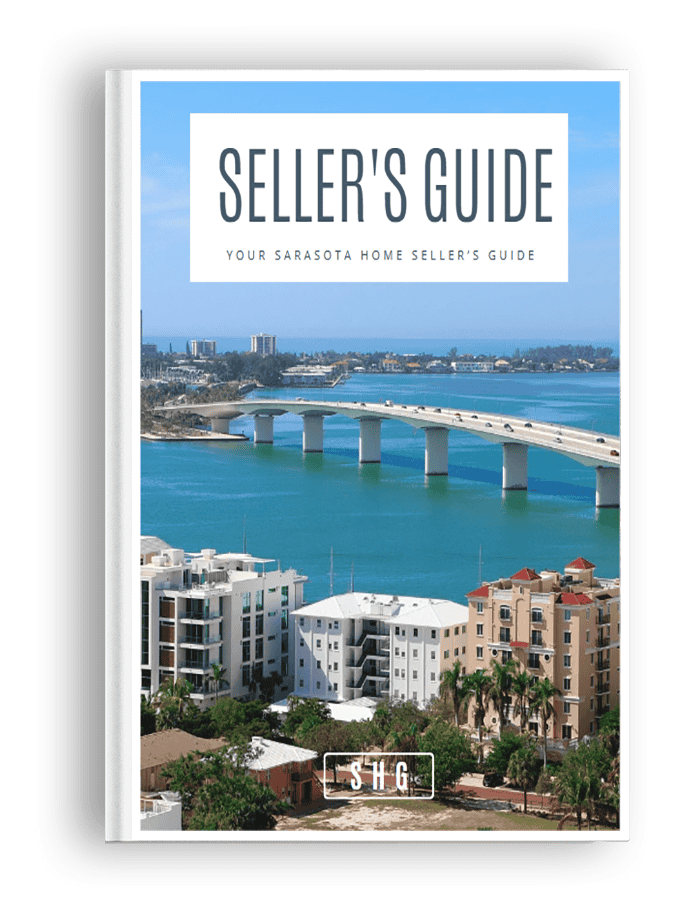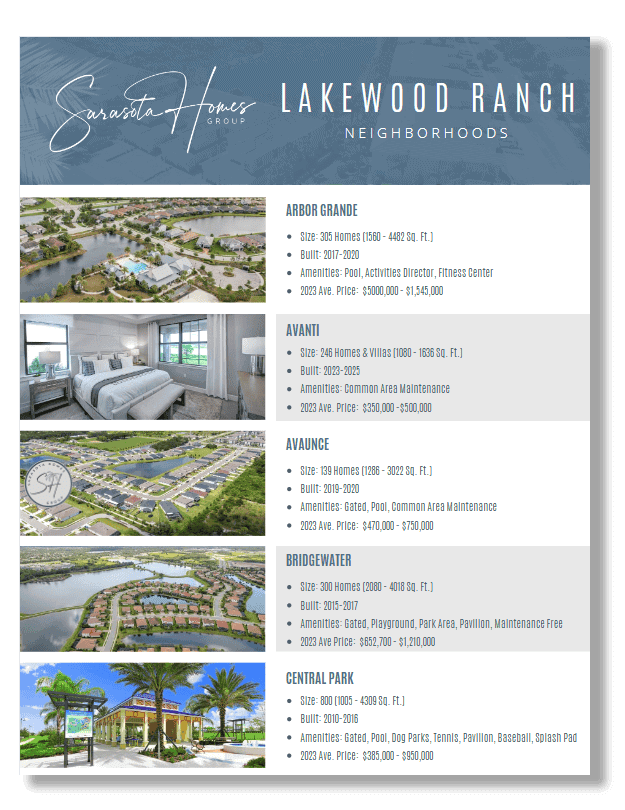1100 CAPRI ISLES BOULEVARD 523VENICE, FL 34292




LOCATION, LOCATION, LOCATION. This hidden gem is nestled in the much sought-after community of the Lakes of Capri, where you are surround by lush and mature landscaping. This spacious second floor 2 bed, 2 bath home with cathedral ceilings has been beautifully maintained and is being offered turnkey furnished. Whether you are looking for a full-time residence or a vacation home you will not be disappointed! This home offers spectacular views of the lake with a good-sized balcony where you can relax and enjoy the Florida sunshine and watch the natural wildlife and stunning sunsets. The kitchen offers ample cabinetry, granite countertops and stainless-steel appliances as well as a dinette. The master bed again has gorgeous views, sliding doors giving access to the lanai, a walk-in closet, and an ensuite bathroom offering updated cabinetry and a walk-in shower. The second bedroom and updated bathroom are at the other end of the home allowing privacy to guests and visitors. The home offers electric hurricane shutters for peace of mind as well as a covered carport and a separate storage unit. With easy access to shopping, restaurants, I75 and our famous Gulf beaches this community has it all.
| 2 weeks ago | Listing updated with changes from the MLS® | |
| 4 months ago | Price changed to $255,000 | |
| 7 months ago | Status changed to Active | |
| 7 months ago | Listing first seen on site |

Listing information is provided by Participants of the Stellar MLS. IDX information is provided exclusively for personal, non-commercial use, and may not be used for any purpose other than to identify prospective properties consumers may be interested in purchasing. Information is deemed reliable but not guaranteed. Properties displayed may be listed or sold by various participants in the MLS Copyright 2025, Stellar MLS.
Last checked: 2025-05-25 09:17 AM EDT











Did you know? You can invite friends and family to your search. They can join your search, rate and discuss listings with you.