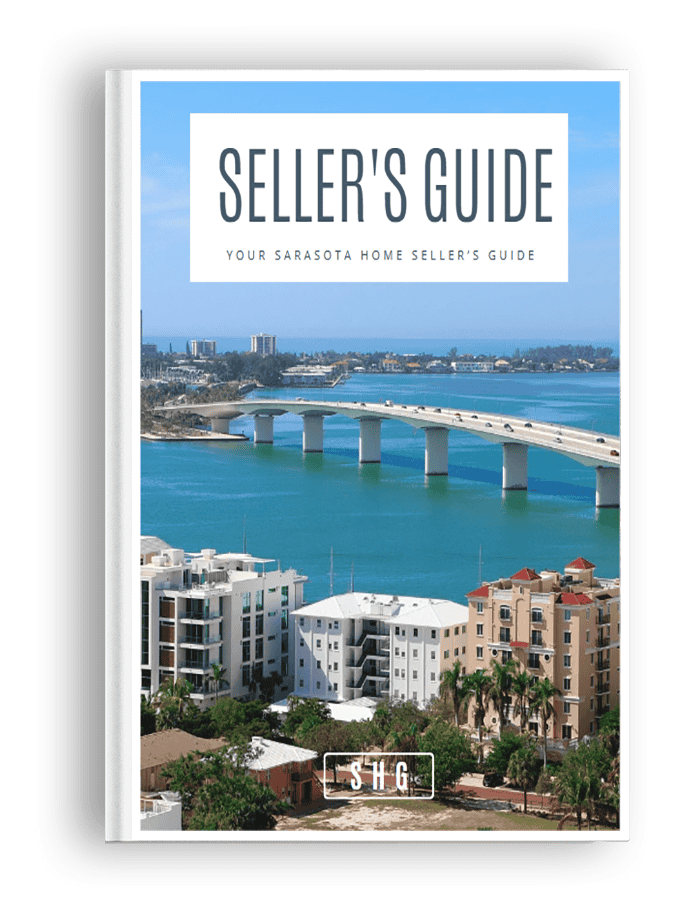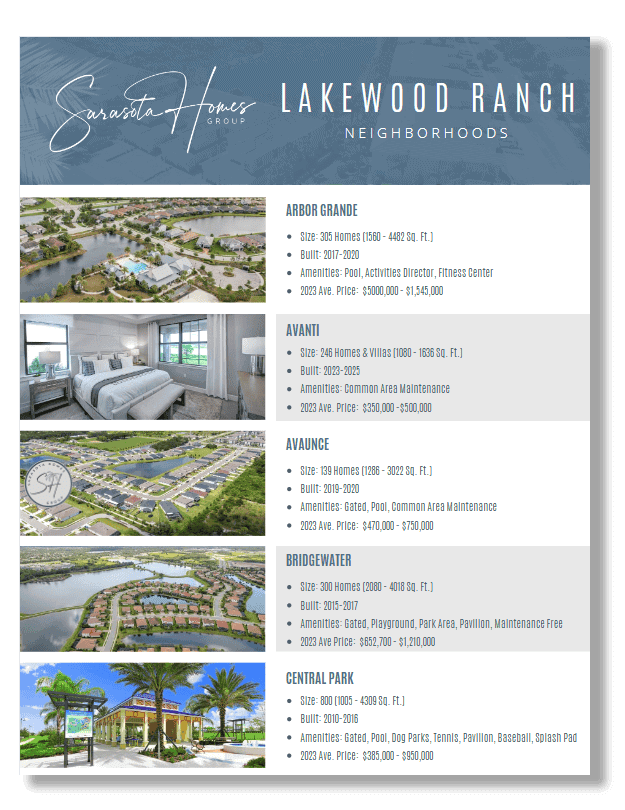4872 LIMETREE LANEVENICE, FL 34293




Priced to sell, Zillow estimated value $318k..MOTIVATED OWNER...IMPACT HURRICANE GLASS DOORS AND WINDOWS, (2023), THE MASTER BATH WINDOW AND ARCH GLASS WINDOW HAS HURRICANE SHUTTERS, NEW ROOF AND AIR CONDITIONER SYSTEM (2018).UPDATED GUEST BATHROOM (2024). NEWER KITCHEN APPLIANCES AND HOME RE-PLUMBED. LOW HOA FEES AND NO CDD FEES. "X" Flood Zone. Enclosed lanai 222 sq/ft included in square footage.
| 23 hours ago | Listing updated with changes from the MLS® | |
| 2 weeks ago | Status changed to Active | |
| a month ago | Price changed to $324,900 | |
| 6 months ago | Listing first seen on site |

Listing information is provided by Participants of the Stellar MLS. IDX information is provided exclusively for personal, non-commercial use, and may not be used for any purpose other than to identify prospective properties consumers may be interested in purchasing. Information is deemed reliable but not guaranteed. Properties displayed may be listed or sold by various participants in the MLS Copyright 2025, Stellar MLS.
Last checked: 2025-05-29 06:10 AM EDT











Did you know? You can invite friends and family to your search. They can join your search, rate and discuss listings with you.