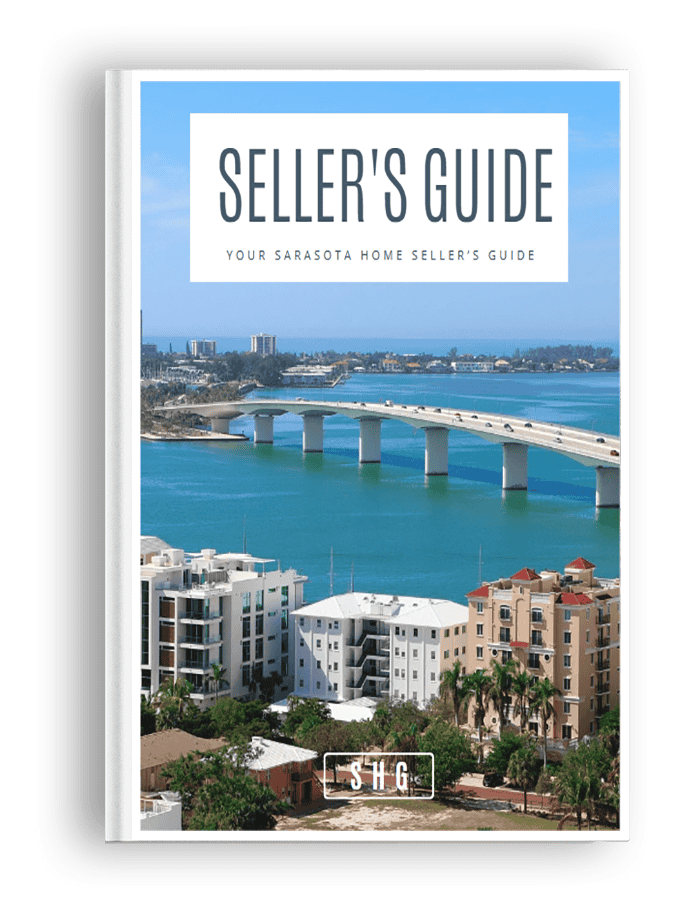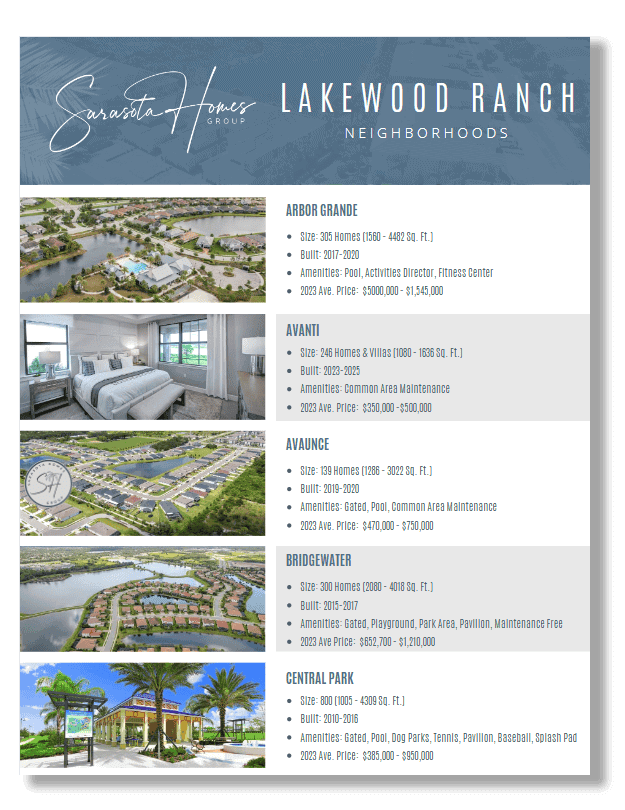4512 RENWICK DRIVEPARRISH, FL 34219




Home sweet home! This charming 2 bedroom 2 bath home with a den exemplifies Florida living with 12 foot pocket sliding glass doors allowing the natural beauty of the outside to flow seamlessly to the inside. As you enter this home you will notice the 10 foot ceilings complemented by 8 foot doors. The trey ceiling in the great room really adds to the grandeur of this home enhancing the open floor plan and making you feel right at home. Perfect for entertaining featuring a custom outdoor kitchen, heated saltwater pool and a beautiful lush backyard garden! The kitchen is an oasis of upgraded stainless steel appliances, quartz countertops and a coffee bar with a beverage refrigerator. The master suite is a retreat in the back of the house providing privacy with it's own entrance to the pool deck. The master bathroom is it's own little spa complete with walk-in shower, double sink vanity and a towel warming rack. Pure heaven! The upgrades in this house our abundant!! You won't find another house quite like this one! Conveniently located. Just 10 minutes from Lakewood Ranch, 40 minutes from downtown Tampa, 40 minutes from downtown Sarasota and 30 minutes to St. Pete Beach. Parrish is developing quickly. Currently, an aquatic center is being built, a new hospital and lots of new shopping and restaurants. This is the place to be! Don't miss out! Book a showing today!
| 2 weeks ago | Listing updated with changes from the MLS® | |
| 2 weeks ago | Status changed to Pending | |
| 2 months ago | Price changed to $580,000 | |
| 4 months ago | Listing first seen on site |

Listing information is provided by Participants of the Stellar MLS. IDX information is provided exclusively for personal, non-commercial use, and may not be used for any purpose other than to identify prospective properties consumers may be interested in purchasing. Information is deemed reliable but not guaranteed. Properties displayed may be listed or sold by various participants in the MLS Copyright 2025, Stellar MLS.
Last checked: 2025-05-24 11:38 PM EDT











Did you know? You can invite friends and family to your search. They can join your search, rate and discuss listings with you.