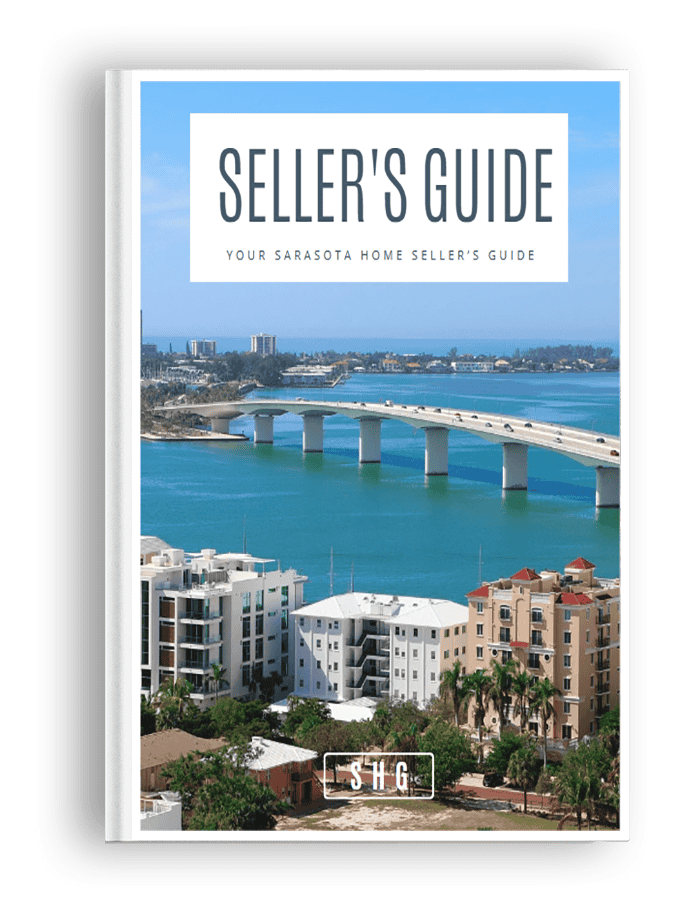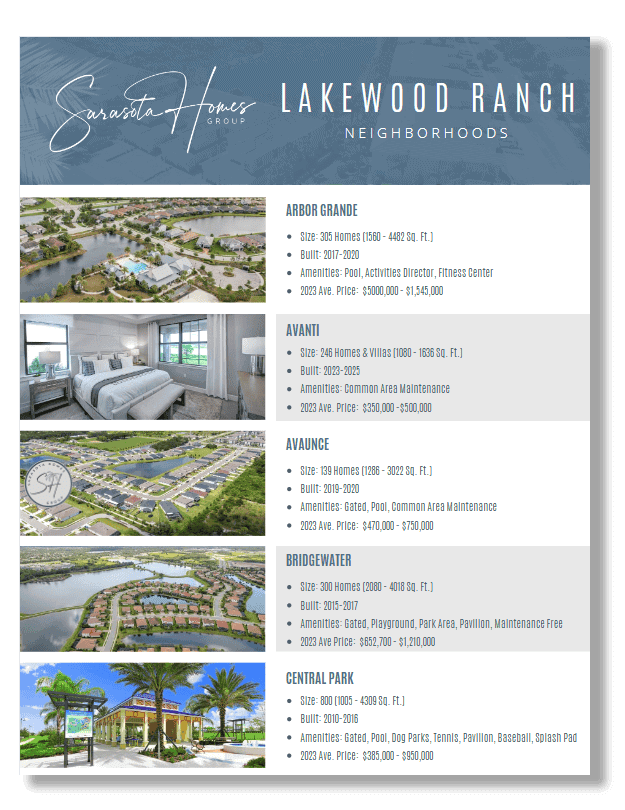6902 11TH AVENUE WBRADENTON, FL 34209




Well maintained and charming 2 Bedroom 2 Bath Villa with a garage. This home is well appointed with many upgrades. The large kitchen is a dream with custom-made wood cabinets with self-closing drawers and a tray-ceiling with recessed lights . The countertops are solid granite for lasting durability and beauty. The appliances are stainless steel. From the kitchen you can see the spacious living room, dining room, den, Florida room and the community pool which is only steps away. Both good-sized bedrooms are are carpeted. The living room, hallway, dining, kitchen and laundry have luxury vinyl flooring; bathrooms, office, and Florida room have porcelain tile. The windows are high impact which provide not only safety but also are quiet, energy efficient and provide an abundance of natural light. The shingle roof was replaced in 2023 and the heat pump air-conditioner was new in 2022. Village Green is a sought after community and a wonderful place to relax and enjoy Florida living at it's best. You are close to shopping, dining, hospital, many parks and trails plus the world famous Anna Maria Island sandy beaches. Come check out this Villa and call it HOME.
| yesterday | Listing updated with changes from the MLS® | |
| 2 weeks ago | Listing first seen on site |

Listing information is provided by Participants of the Stellar MLS. IDX information is provided exclusively for personal, non-commercial use, and may not be used for any purpose other than to identify prospective properties consumers may be interested in purchasing. Information is deemed reliable but not guaranteed. Properties displayed may be listed or sold by various participants in the MLS Copyright 2025, Stellar MLS.
Last checked: 2025-05-19 01:41 AM EDT












Did you know? You can invite friends and family to your search. They can join your search, rate and discuss listings with you.