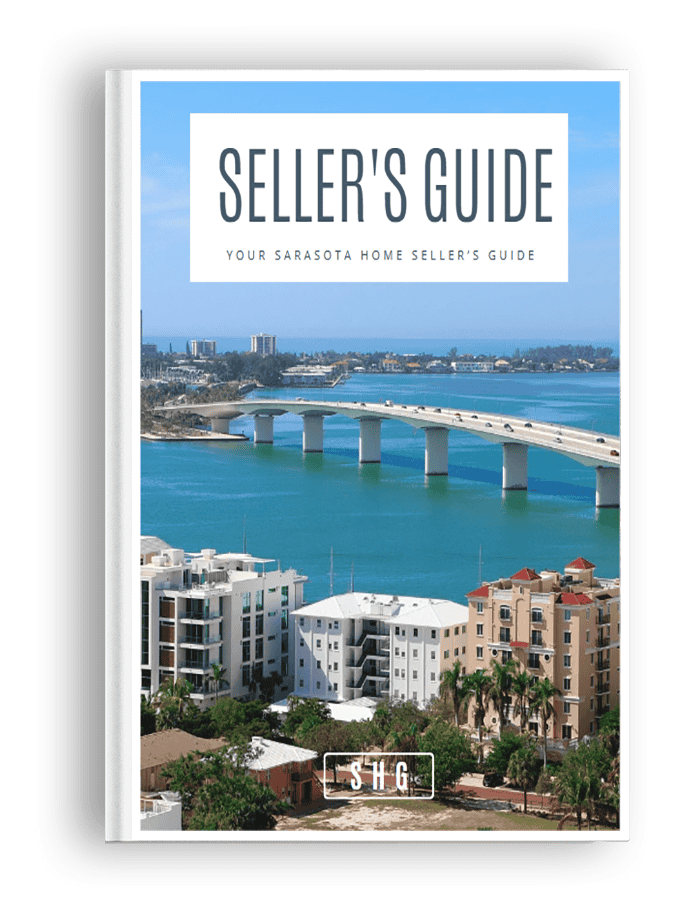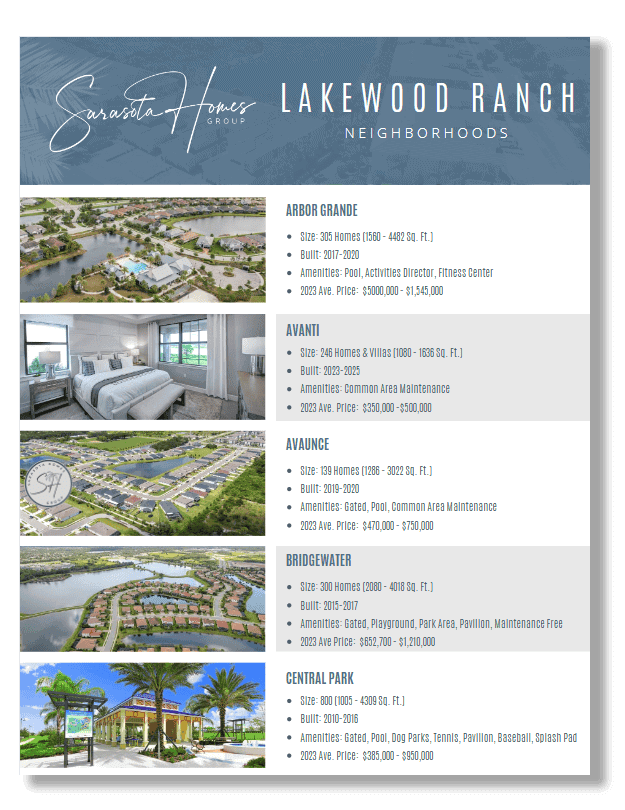1130 MILL CREEK ROADBRADENTON, FL 34212




Discover the serenity of waterfront living in this tranquil retreat - a spacious 4 BR, 3 BA home nestled on an expansive .61 acre property. Located on Mill Creek, this residence includes a private dock equipped with electric and water. Enjoy meandering and navigating boating access to the river and Florida's waterways. This property delivers! A 2025 metal roof, 2021 A/C, hurricane impact sliding glass doors and double pane windows throughout offer energy efficiency and storm protection. The interior features engineered hardwood flooring and 18 x 18 tile on the diagonal for easy maintenance, vaulted ceiling, textured walls and ceilings and a cozy wood burning fireplace in the 21x21 Great Room. Prepare your meals in style as you overlook the 60 x 24 caged swimming pool area and waterway from your kitchen complimented with wood cabinetry, stainless steel appliances, tile backsplash, granite countertops, a barstool seating area and plenty of counter space. Cool off in your swimming pool, heated by gas or electric and entertain your guests with bbq's, fishing from the dock and kayaking. You'll have so much room to park an RV, boat and extras with the generous lot size here and still have room left over. Extras include a PVC fence on the North side, an outdoor pool shower with immediate access to a bathroom , a 400' well for your drinking water supply which is amazing in itself, a Duke aerator system providing clean, reliable drinking water and a septic system offering independence from municipal utilities and minimizing your costs. This flexible floor plan includes a 12 x 21 fourth bedroom that currently doubles as a Study and Workout area overlooking the water. A second bedroom offers an en-suite bathroom that's ideal for guests or multi-generational living. This home offers the rare opportunity to seek peace by the water and quiet living listening to birds singing and crickets chirping. This is where time slows down where you're surrounded by nature and majestic Oak trees living your life in a beautiful rural setting.
| 5 days ago | Listing updated with changes from the MLS® | |
| a week ago | Listing first seen on site |

Listing information is provided by Participants of the Stellar MLS. IDX information is provided exclusively for personal, non-commercial use, and may not be used for any purpose other than to identify prospective properties consumers may be interested in purchasing. Information is deemed reliable but not guaranteed. Properties displayed may be listed or sold by various participants in the MLS Copyright 2025, Stellar MLS.
Last checked: 2025-05-17 11:21 PM EDT












Did you know? You can invite friends and family to your search. They can join your search, rate and discuss listings with you.