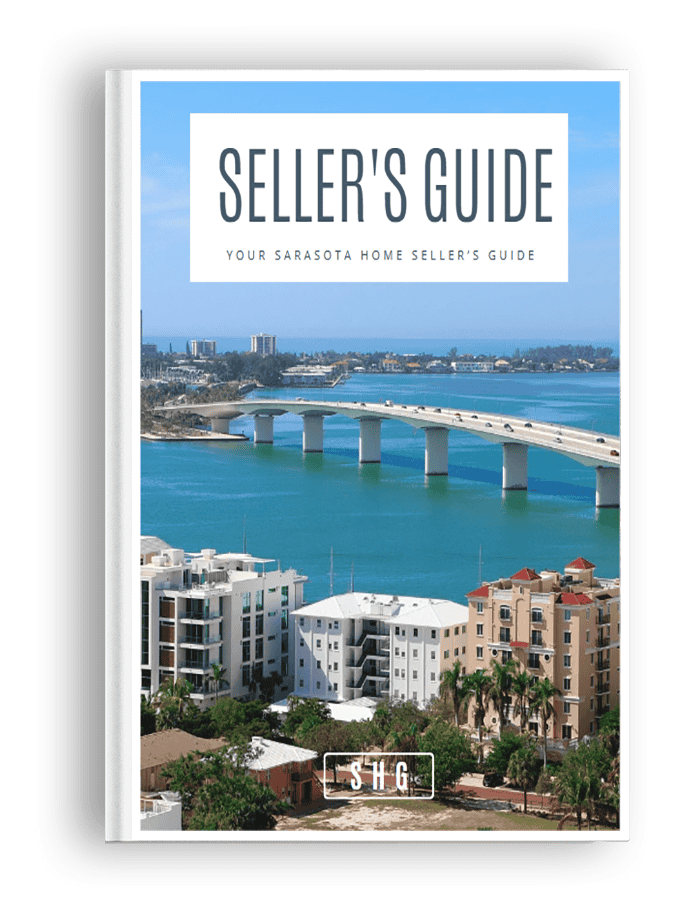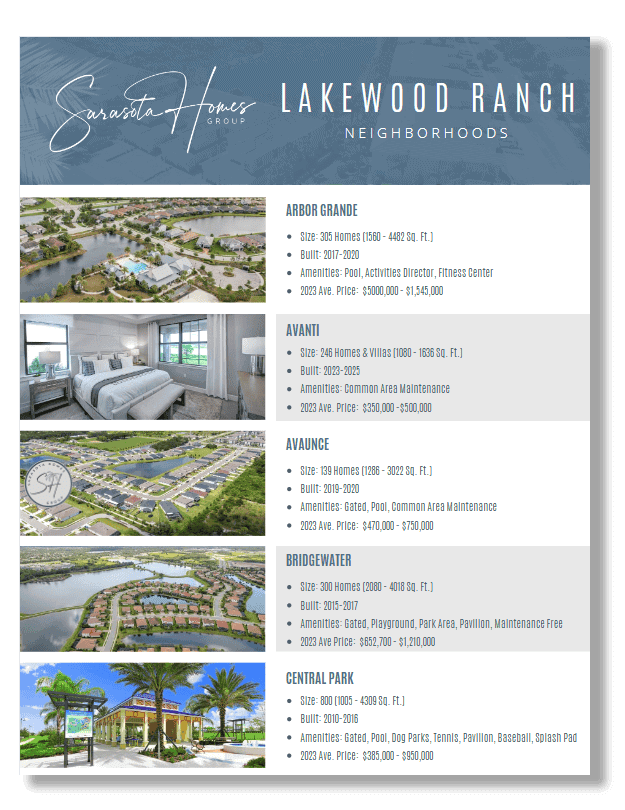13422 WILLOW BLUESTAR LOOPRIVERVIEW, FL 33579




Under contract-accepting backup offers. Welcome to this beautifully maintained 3-bedroom, 2-bathroom contemporary home, nestled in the desirable South Fork community of Riverview, FL. Built in 2020, this home offers modern convenience, timeless style, and is completely move-in ready! From the moment you arrive, you'll be impressed by the curb appeal—mature landscaping, charming blue shutters, and a spacious, welcoming foyer set the tone for what’s inside. The home features large tile flooring throughout the living areas, with cozy carpet in all three bedrooms. Ceiling fans in every bedroom, the living room, and the screened patio ensure year-round comfort. The open-concept layout is perfect for entertaining. The kitchen is a chef’s dream with granite countertops, rich wood cabinetry, stainless steel appliances, and a large island with seating. The living area flows seamlessly to the covered, screened-in porch through sliding glass doors—creating the ideal indoor-outdoor living space. Enjoy a generous, fully fenced backyard with ample room for a pool, garden, or playset—offering both privacy and potential. The primary suite features a spacious walk-in closet and an en suite bath with dual sinks and granite countertops. Located just minutes from the Summerfield Sports Complex, Apollo Beach, and a short drive to Tampa, this home offers easy access to shopping, dining, and recreation. Don’t miss the chance to own this stunning South Fork gem—schedule your showing today!
| 4 days ago | Listing updated with changes from the MLS® | |
| 6 days ago | Status changed to Pending | |
| 3 weeks ago | Listing first seen on site |

Listing information is provided by Participants of the Stellar MLS. IDX information is provided exclusively for personal, non-commercial use, and may not be used for any purpose other than to identify prospective properties consumers may be interested in purchasing. Information is deemed reliable but not guaranteed. Properties displayed may be listed or sold by various participants in the MLS Copyright 2025, Stellar MLS.
Last checked: 2025-05-25 01:31 AM EDT











Did you know? You can invite friends and family to your search. They can join your search, rate and discuss listings with you.