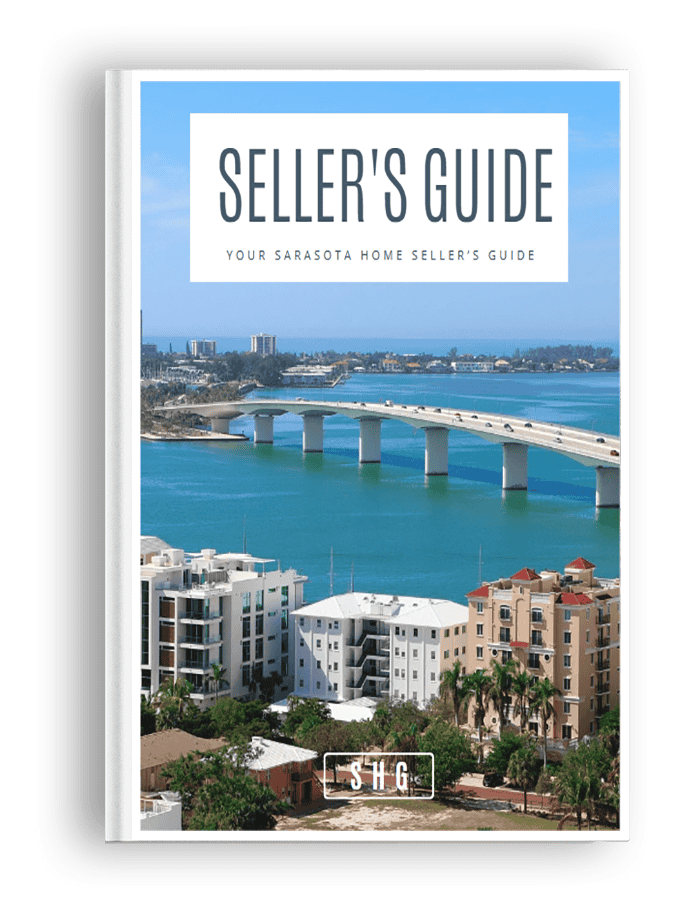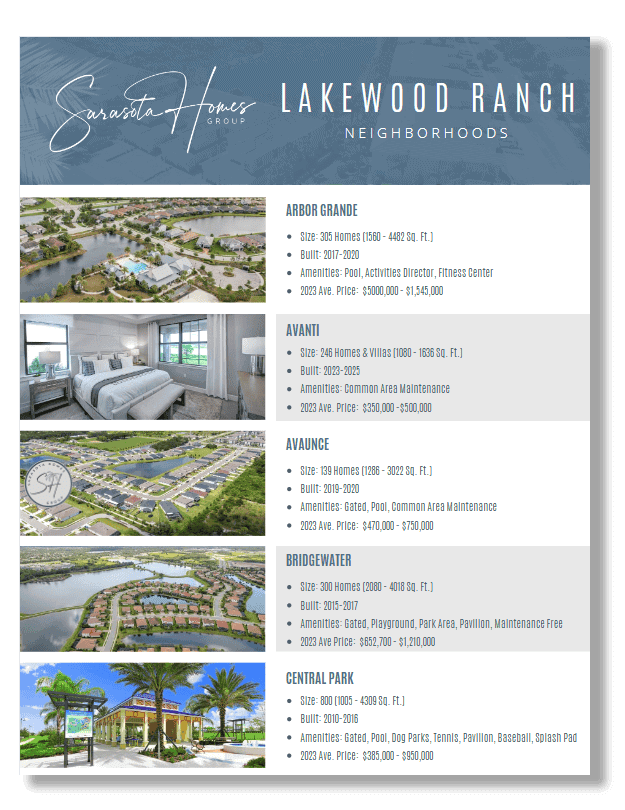6240 FALCON LAIR DRIVENORTH PORT, FL 34287




Welcome to Talon Bay, a friendly community close to Wellen Park with no CDD fees! This move-in-ready D.R. Horton "Pembrook" model is a must-see. The home features stylish upgrades, including 18"x18" diagonal tiles in the main living areas, 42" kitchen cabinets with crown molding, Corian countertops, and stainless steel appliances. A Delta touch faucet adds convenience, while recessed lighting in the living room, upgraded bathroom tiles, and plank ceramic tile in the bedrooms elevate the space. The indoor laundry room includes a utility tub for added practicality. The AC is well-maintained with a service contract, and the home benefits from preventative pest control and a roof cleaning contract to keep the barrel tile roof looking fresh. The exterior was recently repainted, the front entry is newly screened, and the garage boasts a fresh epoxy floor and new paint in 2025. City water, sewer, and irrigation ensure easy maintenance and a lush lawn. Backing up to a peaceful wooded area, this home offers quiet evenings and is just steps from Talon Bay’s fantastic amenities, including a spacious clubhouse, large heated pool, covered grilling area, tennis courts, and scenic sidewalks. Located only 6 miles from Downtown Wellen Park and CoolToday Park, 16 miles from Venice Beach, and within 15 miles of top golf courses, dining, and shopping, this home strikes the perfect balance of relaxation and convenience. Talon Bay spans 101 acres with small lakes, nature trails, and a canoe launch for exploring Myakkahatchee Creek, surrounded by beautiful Everglades-like scenery and wildlife. This is a home and lifestyle you’ll love!
| a week ago | Listing updated with changes from the MLS® | |
| 3 weeks ago | Listing first seen on site |

Listing information is provided by Participants of the Stellar MLS. IDX information is provided exclusively for personal, non-commercial use, and may not be used for any purpose other than to identify prospective properties consumers may be interested in purchasing. Information is deemed reliable but not guaranteed. Properties displayed may be listed or sold by various participants in the MLS Copyright 2025, Stellar MLS.
Last checked: 2025-05-25 09:59 PM EDT











Did you know? You can invite friends and family to your search. They can join your search, rate and discuss listings with you.