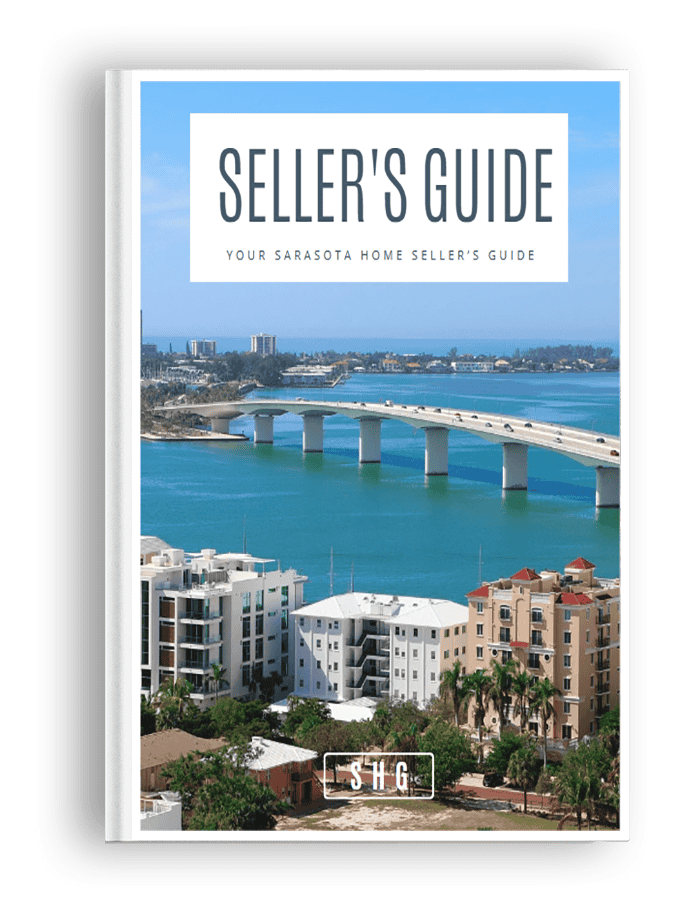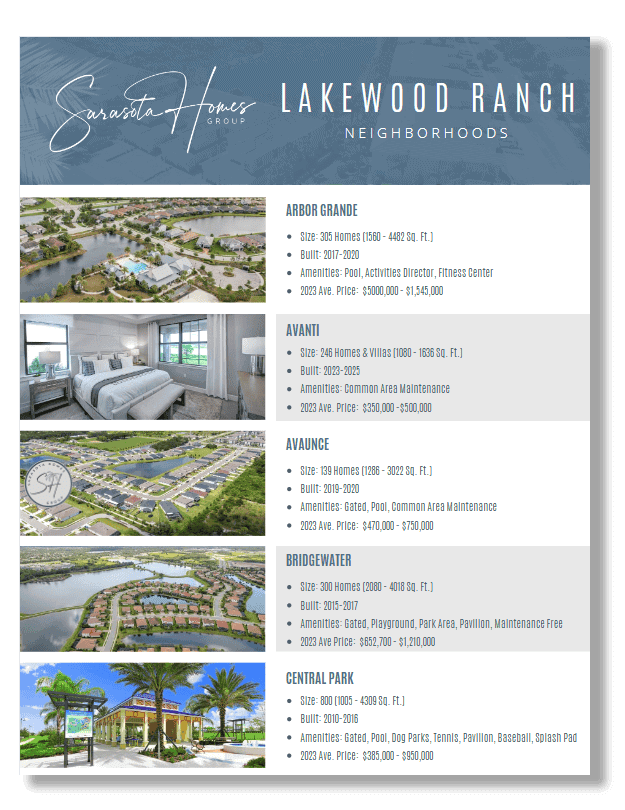3318 OAKWOOD BOULEVARD SSARASOTA, FL 34237




Turnkey furnished home located in the ONLY Resident Owned Park in the City limits of Sarasota!! This 2 bed 2 bath home is on the exterior fence with backyard views of legacy trail. Additionally, there is a 220sf North facing Florida room with laminate flooring and wall unit AC that allows for year round use. The large screened porch under the carport was added 2013 and provides great outdoor living space. In addition to the seating for 8 dining room set and hutch there is a breakfast counter adjacent for extra guest seating/or can be used as a computer space. The primary bedroom has an en suite shower/bath and just off the guest bedroom there is a full size bathroom with tub/shower newer vanity/sink and a linen closet. The sofa table in living room does not convey with sale. Details/Updates: Main roof has a TPO roof over 2008 with roll on added 2022, Plumbing is copper/Pvc with shut-offs, Sewer line is cast iron located on driveway side, HVAC 2022 just serviced end April 2025, American Standard electrical Panel, 30 gal water heater in shed, Stackable Washer/Dryer in shed along with a utility sink. All laminate flooring and sub floors replaced 2019. Note: The Florida room and back of carport past shed are being repaired. The gated 90 acre community boasts a low maintenance fee with its vast amenities starting with the spacious Clubhouse outfitted with a full commercial cook kitchen, event stage, audio/visual, dance floor, state of the art fitness room, activities hall, library with books/movies/puzzles and a pool table. Outside recreation includes an extra large heated pool with a handicap ramp, a spacious kidney shaped hot tub, ample umbrella tables and lounge chairs and updated shower rooms. Oak trees shade the beautiful park area, picnic tables and a community grill. Additional amenities to enjoy are the community putt putt course, bocce ball, ping pong, horseshoes and corn hole. Oakwood Manor is a vibrant community with numerous social events and activities. Conveniently located adjacent to Legacy Trail and 12 newer pickle ball courts. Just a short drive to our crystal sand beaches, downtown area, the marina, fishing pier, local golf courses, shopping, variety of restaurants, the museum, SRQ airport, SMH and Doctors hospitals. Please note that Oakwood is a 55+, no pet, no motorcycle Park.
| 4 days ago | Listing updated with changes from the MLS® | |
| 5 days ago | Listing first seen on site |

Listing information is provided by Participants of the Stellar MLS. IDX information is provided exclusively for personal, non-commercial use, and may not be used for any purpose other than to identify prospective properties consumers may be interested in purchasing. Information is deemed reliable but not guaranteed. Properties displayed may be listed or sold by various participants in the MLS Copyright 2025, Stellar MLS.
Last checked: 2025-05-19 02:49 AM EDT












Did you know? You can invite friends and family to your search. They can join your search, rate and discuss listings with you.