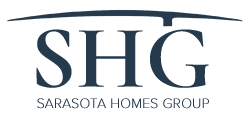401 N POINT ROAD 304OSPREY, FL 34229




Give yourself the gift of refined living in this expansive 2,778 square foot residence—the largest non-penthouse floor plan available in Meridian at The Oaks Preserve. Every detail in this meticulously maintained, and beautifully updated condominium has been thoughtfully designed to offer comfort, sophistication, and versatility, making it the perfect sanctuary for luxury living every day! Step inside and discover a home where space abounds and possibilities flourish. With three generously sized bedrooms, plus a dedicated dining room (currently being used as a den) and a versatile office/den or 4th bedroom, this home provides all the room you need to work, relax, and entertain, with the flexibility to use the rooms as you see fit. The great room is bathed in natural light, its gleaming wood floors enhancing the clean, contemporary lines of the interior. The updated kitchen will delight any home chef, offering optimal space for cooking and storage, whether you are preparing a casual breakfast or hosting a formal dinner. Enjoy your meals in the dining room, at the breakfast bar, in the cozy nook, or take them outside to the large, screened balcony, where a ceiling fan and the serene backdrop of a lush tropical preserve provide the ideal setting for alfresco dining. The small dry bar with wine cooler and cabinets to store your drink supplies and display your glassware is the perfect addition for when you are entertaining guests. Retreat to a sumptuous master suite. The large, carpeted bedroom is filled with natural light, and outfitted with a ceiling fan, plantation shutters, and custom closets. The master bathroom has been beautifully redone. With a soaking tub, separate shower and water closet, this space is absolutely gorgeous. Every inch of this unit has been curated to deliver both style and functionality, ensuring you feel pampered at every turn. Additional features include a large laundry room, Kevlar roll down hurricane shutters, two premium parking spaces and high-quality upgrades throughout. Club membership is required with homeownership. Residents of Meridian enjoy exclusive access to a private pool, relaxing spa, and a fully equipped workout room. Beyond these, The Oaks offers an impressive array of amenities including 36 holes of championship golf across two courses, twelve HAR-TRU tennis courts (four lighted), a state-of-the-art Wellfit Center, three on-site restaurants with year-round dining, croquet, bocce and pickleball courts and an active social calendar.
| a month ago | Listing updated with changes from the MLS® | |
| a month ago | Price changed to $850,000 | |
| 7 months ago | Listing first seen on site |

Listing information is provided by Participants of the Stellar MLS. IDX information is provided exclusively for personal, non-commercial use, and may not be used for any purpose other than to identify prospective properties consumers may be interested in purchasing. Information is deemed reliable but not guaranteed. Properties displayed may be listed or sold by various participants in the MLS Copyright 2026, Stellar MLS.
Last checked: 2026-02-21 05:21 PM EST







Did you know? You can invite friends and family to your search. They can join your search, rate and discuss listings with you.