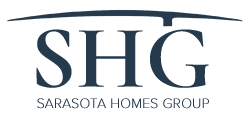6412 ROSEFINCH COURT 103LAKEWOOD RANCH, FL 34202
Discover unbeatable value in the heart of Lakewood Ranch at Summerfield Hollow - a sought-after condominium community known for its convenience and charm. This spacious 2-story Harbortown floorplan offers 1,691 sq ft. of well-designed living space, complete with a private attached 2-car garage. Step inside to a welcoming foyer with a retractable screen door, perfect for enjoying the superb Florida winter weather. The main level features a generous eat-in kitchen with granite countertops, stainless steel appliances, recessed LED lighting, and a pantry - flowing seamlessly in an open-concept living and dining area ideal for entertaining or relaxing with family. Soaring 20-foot ceilings in the living room create a dramatic and airy atmosphere rarely found at this price point. Upstairs, a versatile loft space makes a great home office, guest area, or potential third bedroom, and includes a laundry closet with washer and dryer. The two upstairs bedrooms each have their own full bathrooms with granite countertops and private water closets. The primary bedroom boasts a walk-in closet, and an en suite bathroom with dual sinks, a soaking tub, and separate shower. Enjoy serene views of a preserve and pond from your screened-in lanai with ceiling fan - your own private retreat. Additional highlights include 2022 roof replacement and fresh exterior paint, and a condo fee that covers water, sewer, trash, pest control, building insurance, lawn and building maintenance, basic cable, reserves, and property management. Live just minutes from top-rated schools, shopping, dining, parks, and all the benefits of living in Lakewood Ranch. Whether you're a first-buyer, downsizing, or looking for your affordable Lakewood Ranch getaway, this move-in ready town home delivers the perfect mix of space, style and value.
| 5 months ago | Listing updated with changes from the MLS® |

Listing information is provided by Participants of the Stellar MLS. IDX information is provided exclusively for personal, non-commercial use, and may not be used for any purpose other than to identify prospective properties consumers may be interested in purchasing. Information is deemed reliable but not guaranteed. Properties displayed may be listed or sold by various participants in the MLS Copyright 2026, Stellar MLS.
Last checked: 2026-02-16 06:49 PM EST







Did you know? You can invite friends and family to your search. They can join your search, rate and discuss listings with you.