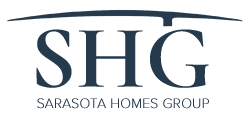4219 PRESIDENTIAL AVENUE CIRCLE EBRADENTON, FL 34203




REDUCED** BEST DEAL IN PERIDIA**BEAUTIFULLY REMODELED HUGE 4 BR/3BA home with 20" floor tiles throughout, A TRUE Gourmet kitchen with 42" cabinets with easy glide drawers, beautiful level 4 granite with waterfall sides, high end Bosch appliances including induction touch (no knobs) stove top, touch convection oven, touch steamer oven and warmer drawer. Recessed and counter lighting. Walk in pantry with cabinets and shelves. You can eat at the huge island, the dining area or formal dining room. The fourth bedroom is located at the rear of the home and has its own entrance and bathroom, perfect for an in-law suite. Beautiful stone, wood burning fireplace(never used), The master bathroom has dual sinks, walk in shower, 2 walk in closets, an additional built in closet, and a jacuzzi tub with separate water heater. The home’s ideal layout is spacious with lots of privacy for everyone. Inside laundry equipped with new extra deep sink and granite top. Included newer LG washer and dryer. The pool and hot tub in the very private back yard have been resurfaced about 5 years ago. **BRAND NEW AC! **Beautifully renovated outdoor lanai kitchen. Living in resort style Peridia Golf & Country Club features an 18-hole executive golf course, tennis courts, pickleball courts, a Pro Shop, clubhouse, restaurant, pool with a Tiki bar. Also includes exclusive access to members-only activities, mah-jongg, card games, book clubs, water aerobics, holiday parties, and more. Conveniently located near UTC Mall, dining, SRQ airport, hospitals, and world renown Siesta Key beach. Call for a private showing!
| 4 days ago | Listing updated with changes from the MLS® | |
| a month ago | Price changed to $578,000 | |
| 3 months ago | Status changed to Active | |
| 6 months ago | Listing first seen on site |

Listing information is provided by Participants of the Stellar MLS. IDX information is provided exclusively for personal, non-commercial use, and may not be used for any purpose other than to identify prospective properties consumers may be interested in purchasing. Information is deemed reliable but not guaranteed. Properties displayed may be listed or sold by various participants in the MLS Copyright 2026, Stellar MLS.
Last checked: 2026-02-19 10:05 AM EST







Did you know? You can invite friends and family to your search. They can join your search, rate and discuss listings with you.