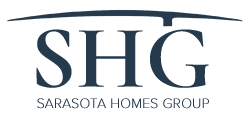1612 PINE HARRIER CIRCLESARASOTA, FL 34231




PRICE IMPROVEMENT. DON'T WAIT. PRICED TO SELL. OWNER WILL ENTERTAIN ALL OFFERS. The Landings 4-bedroom 3 bath home is ready for you! Nicely appointed Chef's kitchen with plenty of storage overlooking the family room and a pass through for plenty of entertaining. Supersize bedrooms. Each bedroom has a bathroom. Solid Bamboo flooring in Main living areas. 4th Bedroom next to primary bedroom makes a great office/den/flex room. Kitchen has granite counters, built-in wine refrigerator, large pantry, wet bar, double ovens and island cooktop. The primary bathroom has marble countertops; vessel sinks and roman shower. His and Hers Walk in closets. Access to pool area. Pool is heated, screened, brand new pool pump installed August 2025 and offers lots of privacy. NEW A/C installed 2023. Oversize garage with new garage doors! Skylights throughout make this home light and Brite. Gated with 24-hour gate guard and a location that gives you access to Sarasota beaches, nature walks to Roberts Bay, Sarasota Memorial Hospital, restaurants, cultural Sarasota activities and excellent schools. The exclusive Landings Racquet Club has tennis, pickleball, heated pool, fitness, and clubhouse. Join if you like its optional. This house is for rent as well whatever happens first, or you can do a lease option. Call for details. Easy to show. Call for a private showing.
| 3 days ago | Listing updated with changes from the MLS® | |
| 3 months ago | Price changed to $1,200,000 | |
| 3 months ago | Status changed to Active | |
| 6 months ago | Listing first seen on site |

Listing information is provided by Participants of the Stellar MLS. IDX information is provided exclusively for personal, non-commercial use, and may not be used for any purpose other than to identify prospective properties consumers may be interested in purchasing. Information is deemed reliable but not guaranteed. Properties displayed may be listed or sold by various participants in the MLS Copyright 2026, Stellar MLS.
Last checked: 2026-02-19 11:59 PM EST







Did you know? You can invite friends and family to your search. They can join your search, rate and discuss listings with you.