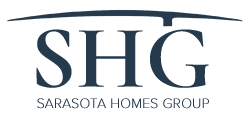4321 PRESIDENTIAL AVENUE CIRCLE EBRADENTON, FL 34203




Welcome to your personal slice of paradise in the heart of Peridia Golf & Country Club! This home isn't just a place to live, it's a gateway to the quintessential Florida lifestyle, meticulously cared for and thoughtfully updated. Originally crafted by renowned builder Arthur Rutenberg, this residence stands as a testament to quality design and timeless appeal. Step inside and feel the warmth as an inviting, open floor plan draws you in, from the expansive living room to the heart of the home: a chef-inspired kitchen, now featuring a new LG refrigerator. Imagine mornings sipping coffee at the cozy breakfast nook overlooking the pool, or evenings gathered around the fireplace in the family room. The primary suite is a true sanctuary, featuring a spacious walk-in closet and a spa-like en-suite bath with a separate shower and a deep soaking tub, perfect for unwinding. Privacy is a priority here, with a clever split-floor plan that places generous secondary bedrooms on the opposite side, ensuring a comfortable stay for family and friends. The real showstopper is outside. Your very own tropical oasis awaits, transformed by a brand new, stunning screened lanai (a $55,800 investment!). The pool has been upgraded to a modern, low-maintenance salt system and features a new Pentair heater, filter, and pump—a true gift for anyone who loves to swim. The outdoor living space is a masterpiece, ideal for everything from lively weekend barbecues to peaceful, sun-soaked afternoons. The commitment to quality extends to every detail, from the new landscaping that creates a serene curb appeal to the updated sprinkler system and a durable Pebble-Tech garage floor. Living in Peridia is a resort experience in itself. From the 18-hole golf course and legendary Tiki bar to a vibrant social calendar filled with community events, this is where neighbors become friends. With a brand new A/C system and updated lighting and receptacles throughout, you can move in with complete peace of mind, knowing all the major and minor updates have been taken care of. And with beaches, shopping, and dining just minutes away, everything you need is right at your fingertips. Don't just dream of the Florida lifestyle, live it. Your new life at 4321 Presidential Ave E is waiting for you.
| yesterday | Listing updated with changes from the MLS® | |
| 2 months ago | Price changed to $595,000 | |
| 5 months ago | Listing first seen on site |

Listing information is provided by Participants of the Stellar MLS. IDX information is provided exclusively for personal, non-commercial use, and may not be used for any purpose other than to identify prospective properties consumers may be interested in purchasing. Information is deemed reliable but not guaranteed. Properties displayed may be listed or sold by various participants in the MLS Copyright 2026, Stellar MLS.
Last checked: 2026-02-19 10:05 AM EST







Did you know? You can invite friends and family to your search. They can join your search, rate and discuss listings with you.