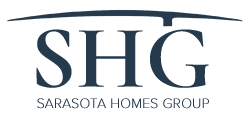4776 ROYAL DORNOCH CIRCLEBRADENTON, FL 34211




Remastered in Rosedale! This three-bedroom, three bath pool home in Rosedale Highlands underwent a complete facelift over the last 2 years and could easily be mistaken for the model home. Built by Ashton Woods in 2013, comfort, style and luxury combine to create a magnificent living space paired with an outdoor palate to fit any Florida lifestyle. As you enter the foyer you will notice the vaulted tray ceilings, 8-foot doors, crown molding, and the triple sliding glass doors that allow natural light to fill the living area. Open concept kitchen with gas range and hood, center island, soft-close cabinetry with undermount electrical and lighting, and a large dining room make cooking, dining, and entertaining a memorable experience. There is a coffee/wine bar just beyond the kitchen as well as a large closet pantry. The guest bedrooms have a Jack and Jill bathroom and there is also a den with French doors for additional sleeping arrangements or a home office. Primary suite continues the amazing list of features of the home with walk in closets, a stunning new bathroom with frameless glass doors, new flooring, vanities, lighting, sinks, you name it. If you love outdoor living this home has a salt water heated pool, tons of pavered deck space for loungers and tables, covered lanai space, a retractable awning, privacy wall and additional space for grilling or a fire pit. You truly have to experience this home in person. Additional updates include: Complete Kitchen remodel in 2023**Guest Bath and Pool Bath Remodel in 2023**Master Bath Remodel in 2024**All New Flooring since 2023**Appliances all replaced since 2023**Both interior and exterior painted in last 3 years**All pool equipment replaced since 2021**Garage floor epoxy and storage rack. Social Membership Required with this home.
| a month ago | Listing updated with changes from the MLS® | |
| a month ago | Price changed to $799,000 | |
| 4 months ago | Listing first seen on site |

Listing information is provided by Participants of the Stellar MLS. IDX information is provided exclusively for personal, non-commercial use, and may not be used for any purpose other than to identify prospective properties consumers may be interested in purchasing. Information is deemed reliable but not guaranteed. Properties displayed may be listed or sold by various participants in the MLS Copyright 2026, Stellar MLS.
Last checked: 2026-02-21 12:50 PM EST







Did you know? You can invite friends and family to your search. They can join your search, rate and discuss listings with you.