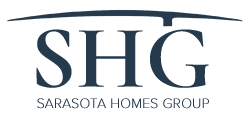18702 69TH AVENUE EBRADENTON, FL 34211




Set on over seven acres within Panther Ridge, this private estate offers a rare combination of acreage, privacy, and flexibility in a deed-restricted community. Surrounded by mature landscaping, open pasture, and preserve views, the property is designed for buyers seeking space, privacy, and the ability to shape a property over time. The custom-built residence offers six bedrooms, five and a half baths, and multiple living zones that support multigenerational living, hosting, or working from home. Natural light fills the home through large windows that frame views of the surrounding acreage, creating a calm connection between indoor and outdoor spaces. The primary suite functions as a private retreat, while additional bedrooms, including an upstairs suite, provide separation and versatility for guests or extended family. Formal and casual dining areas, a breakfast nook, and an upstairs office allow the home to function comfortably at scale. Outdoors, the lifestyle truly expands. A resort-style pool and spa, outdoor sauna, and expansive lanai overlook a private pond and open green space ideal for horses, gardens, trails, or future structures. Agricultural zoning allows for barns, additional buildings, or expansion opportunities rarely available in luxury communities. Located in Panther Ridge, residents enjoy equestrian trails, nature preserves, and an estate-style setting while remaining minutes from the dining, shopping, and conveniences of Lakewood Ranch. This property offers a rare opportunity to own significant acreage with flexibility, privacy, and long-term value in one of East Manatee County’s most sought-after communities.
| 4 weeks ago | Listing updated with changes from the MLS® | |
| a month ago | Price changed to $3,300,000 | |
| 4 months ago | Listing first seen on site |

Listing information is provided by Participants of the Stellar MLS. IDX information is provided exclusively for personal, non-commercial use, and may not be used for any purpose other than to identify prospective properties consumers may be interested in purchasing. Information is deemed reliable but not guaranteed. Properties displayed may be listed or sold by various participants in the MLS Copyright 2026, Stellar MLS.
Last checked: 2026-02-21 12:50 PM EST







Did you know? You can invite friends and family to your search. They can join your search, rate and discuss listings with you.