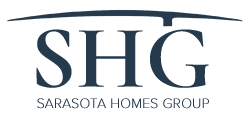5624 SUMMIT POINTE CIRCLE 103BRADENTON, FL 34210




PRICING UPDATE IN THE HIGHLY ANTICIPATED LEGENDS COVE COMMUNITY! COMPLETED NEW CONSTRUCTION AND READY FOR IMMEDIATE MOVE IN! This beautiful second floor Bay Creek floorplan offers 3 large bedrooms and 2 full baths and encompasses the Lennar Homes **Everything Included **model. This move-in ready includes all appliances, window blinds and high end decorator finishes. Come view this modern open floorplan offering spacious room sizes and private screened lanai overlooking the community lake teeming with turtles and Florida waterbirds. Relax or entertain in this spacious open floorplan with modern white cabinetry and quartz countertops. The entire living space includes large ceramic tile with the bedrooms being carpeted. Legends Cove is a gate community situated along El Conquistador Parkway with easy access to the crystal white sands of Bradenton Beach, Anna Maria Island and Longboat Key and is 6 minutes from world reknown IMG Academy and a short golf cart drive to IMG Golf Club. Explore the surrounding area visiting local beach markets or enjoy casual or fine dining in Bradenton or Sarasota. Sarasota International Airport is a 20 minute drive away allowing quick access for vacation or business travel. Tampa International Airport is a direct drive just one hour away. Cultural and music venues are a quick drive away offering many choices to enrich your Florida lifestyle. If you haven't seen this community yet, it is time!
| a week ago | Listing updated with changes from the MLS® | |
| a month ago | Price changed to $469,597 | |
| 3 months ago | Listing first seen on site |

Listing information is provided by Participants of the Stellar MLS. IDX information is provided exclusively for personal, non-commercial use, and may not be used for any purpose other than to identify prospective properties consumers may be interested in purchasing. Information is deemed reliable but not guaranteed. Properties displayed may be listed or sold by various participants in the MLS Copyright 2026, Stellar MLS.
Last checked: 2026-02-16 09:00 PM EST







Did you know? You can invite friends and family to your search. They can join your search, rate and discuss listings with you.