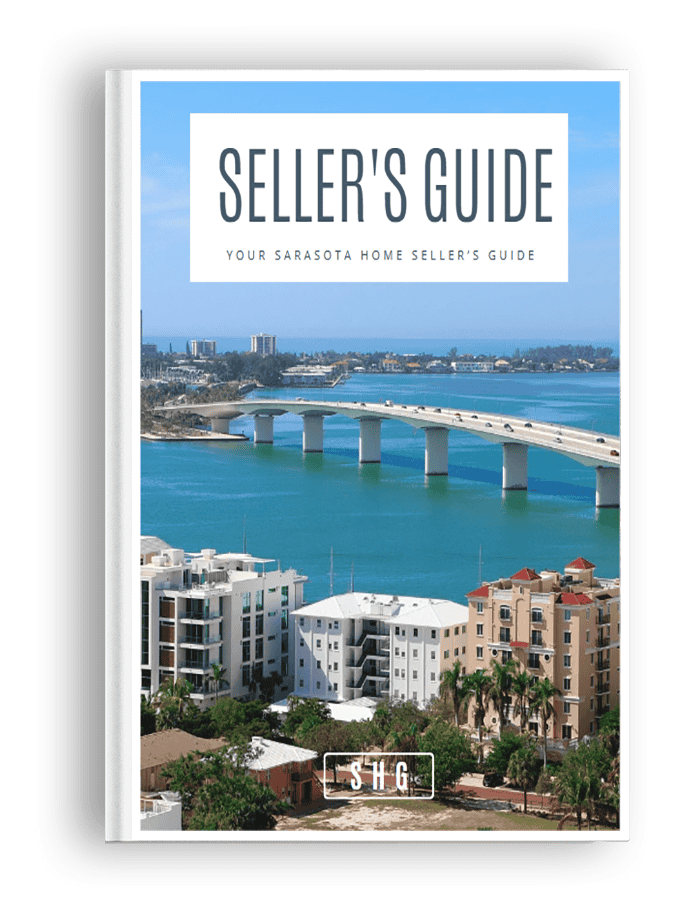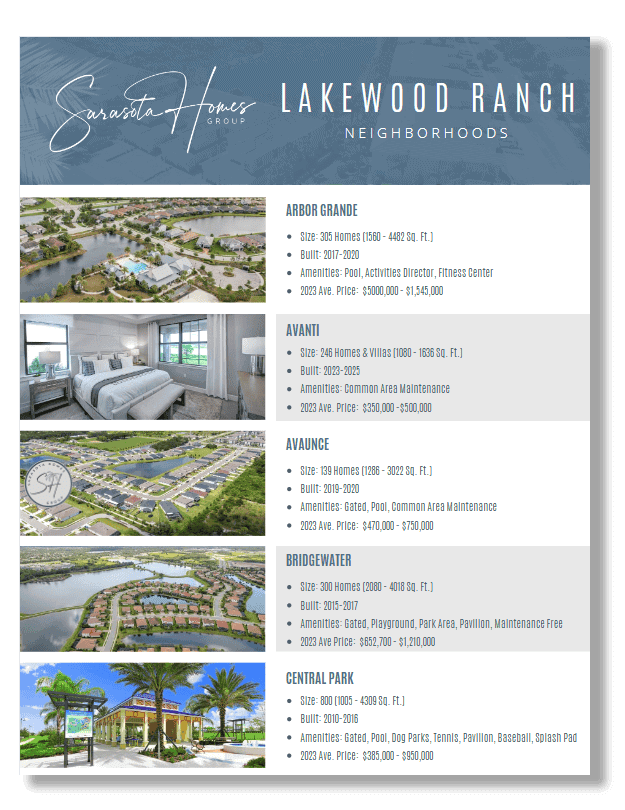11149 STAVELEY COURTVENICE, FL 34293




Turnkey Patio Home with Private Pool in Plantation Golf & Country Club Experience the ease of maintenance-free living in this rarely available, free-standing villa, perfectly situated on a quiet cul-de-sac in the prestigious Plantation Golf & Country Club. Offered fully furnished and turnkey, this exceptional home is move-in ready, allowing you to start enjoying the Florida lifestyle immediately. The thoughtfully designed kitchen features custom cabinetry, granite countertops, a center island, built-in ovens, and stainless-steel appliances. A walk-in pantry and additional cabinetry in the breakfast nook provide abundant storage, making this space both stylish and functional. Throughout the home, elegant details create a warm and inviting atmosphere. An architectural archway with columns, crown molding, double tray ceilings, Plantation shutters, and built-in shelving add character and sophistication. The open-concept great room flows seamlessly onto a spacious screened lanai with a private pool, where serene lake views provide a peaceful backdrop for relaxation and entertaining. The spacious primary suite is a true retreat, featuring two walk-in closets, double vanities, a walk-in shower, and private access to the pool area. With a split floor plan, this home ensures comfort and privacy for both owners and guests. Designed with security in mind, it is equipped with insulated impact windows and electric rolldown hurricane shutters on the lanai, offering both style and peace of mind. This is a single-family home with condominium ownership, meaning all exterior maintenance from the drywall out is taken care of. Whether you enjoy traveling or simply want a carefree lifestyle, this home offers convenience without compromise. The neighborhood features an active clubhouse and two community pools, fostering a friendly and welcoming atmosphere. Plantation Golf & Country Club offers an exceptional array of amenities with optional membership. Residents have access to two championship golf courses, Har-Tru tennis courts, pickleball courts, bocce ball, a fitness center, and a junior Olympic-sized pool. The club also provides outstanding dining options and a variety of activity programs for an engaging and active lifestyle. Located just minutes from the area’s beautiful beaches, dining, shopping, and the up-and-coming Wellen Park Downtown, as well as the new Atlanta Braves stadium and I-75, this home offers the perfect balance of luxury and convenience. Schedule your private showing today and experience the best of Florida living.
| a month ago | Listing updated with changes from the MLS® | |
| 7 months ago | Status changed to Active | |
| 7 months ago | Listing first seen on site |

Listing information is provided by Participants of the Stellar MLS. IDX information is provided exclusively for personal, non-commercial use, and may not be used for any purpose other than to identify prospective properties consumers may be interested in purchasing. Information is deemed reliable but not guaranteed. Properties displayed may be listed or sold by various participants in the MLS Copyright 2025, Stellar MLS.
Last checked: 2025-05-25 10:02 AM EDT











Did you know? You can invite friends and family to your search. They can join your search, rate and discuss listings with you.