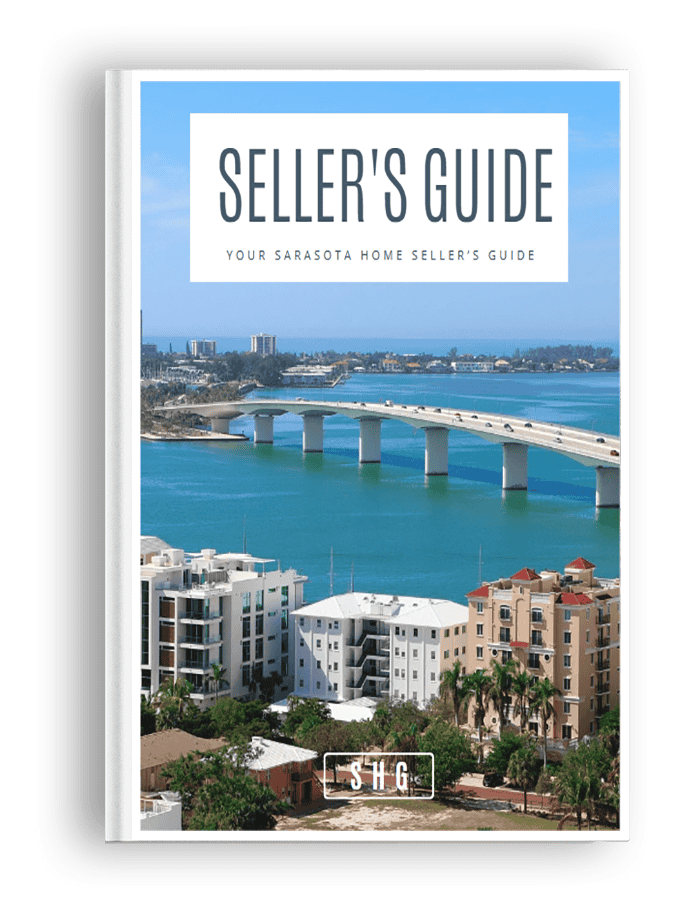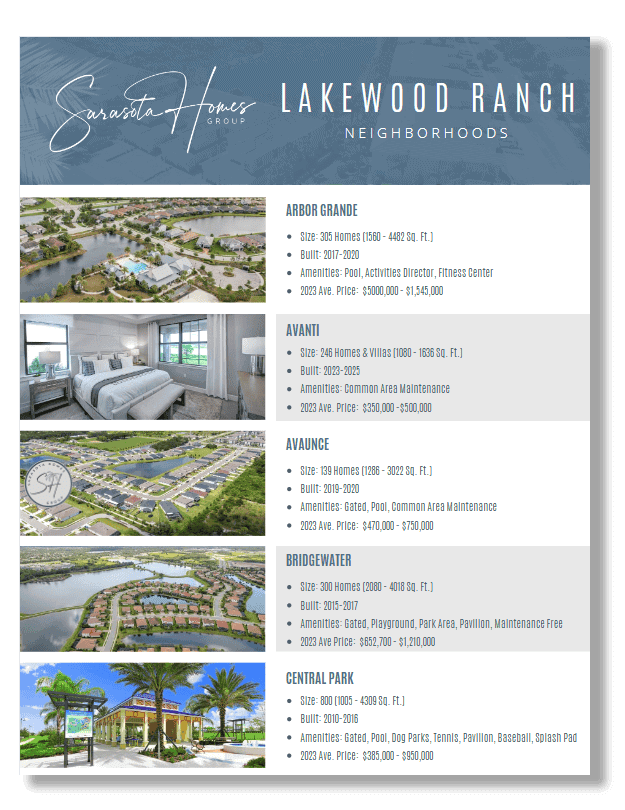301 PINEBROOK CLUB DRIVE 1VENICE, FL 34285




Buyer could not obtain financing, so now is your opportunity to purchase this charming, turn-key furnished Villa in the Pinebrook Lake Club. This 2 bed 2 bath villa with a den that could be bedroom 3 is the perfect seasonal home with a one car attached garage and features a solarium to bring in more Florida sunshine. There is a den/study that can be used as a third bedroom. Both the den and master bedroom have access to a private enclosed outdoor area. You will enjoy the large screened lanai and this home is an end unit so it offers peaceful serenity as well. This home has been lovingly maintained and boasts a new roof and freshly painted exterior. Situated across the street from the Venice Fitness Trail and The Venice Well Field Recreation Area you also have great access to the interstate as well as area dining and shopping. A kayakers dream location with a private boat launch on Curry Creek and you are just minutes from Venice beach. Just steps from the clubhouse and community pool, this one checks all of the right boxes, make this your piece of Paradise.
| 2 weeks ago | Listing updated with changes from the MLS® | |
| 2 weeks ago | Price changed to $275,000 | |
| a month ago | Status changed to Active | |
| 4 months ago | Listing first seen on site |

Listing information is provided by Participants of the Stellar MLS. IDX information is provided exclusively for personal, non-commercial use, and may not be used for any purpose other than to identify prospective properties consumers may be interested in purchasing. Information is deemed reliable but not guaranteed. Properties displayed may be listed or sold by various participants in the MLS Copyright 2025, Stellar MLS.
Last checked: 2025-05-27 03:08 PM EDT











Did you know? You can invite friends and family to your search. They can join your search, rate and discuss listings with you.