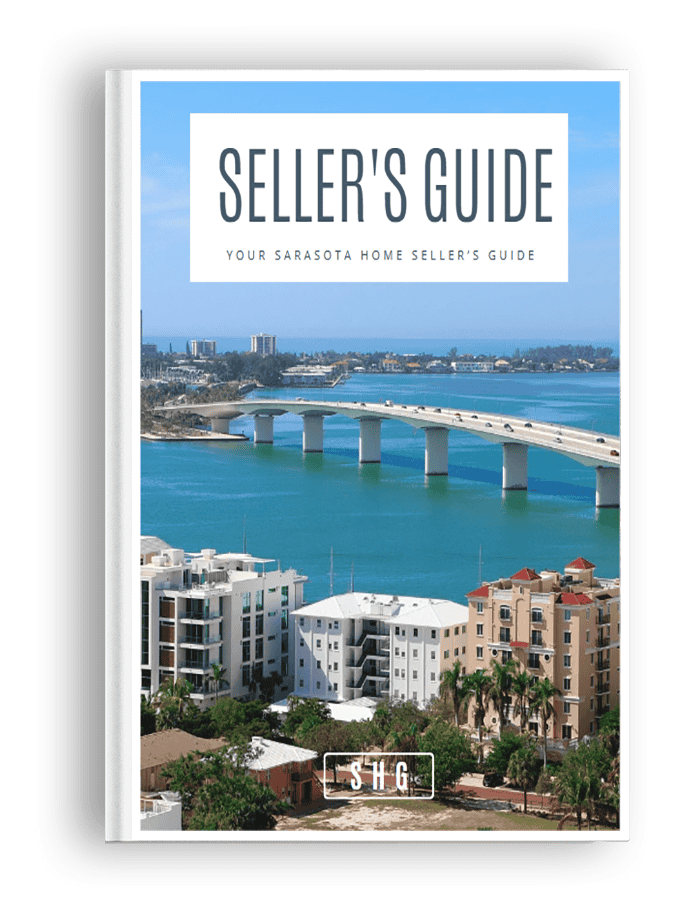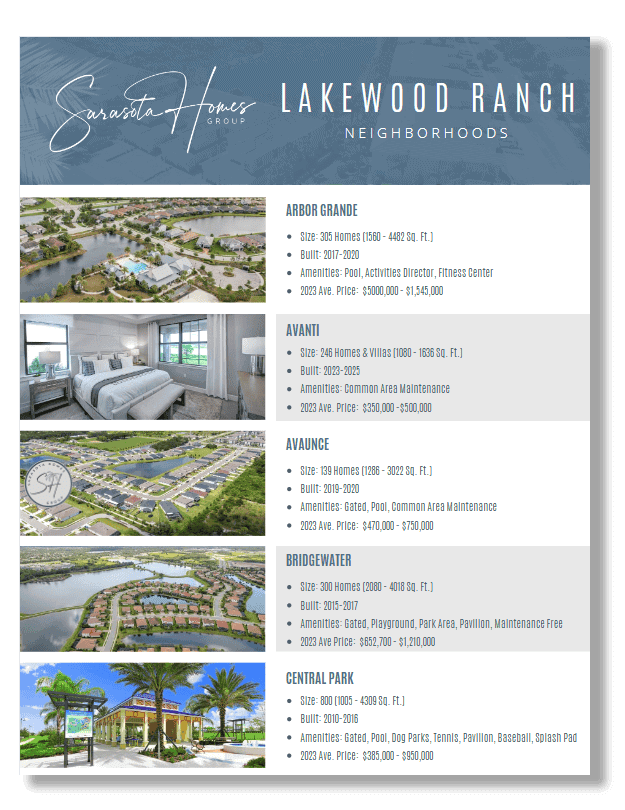744 AVENIDA ESTANCIA 142VENICE, FL 34292




Estate Sale Seller says sell BOTH of my units...."Bring me offers!!" Discover incredible potential with this 2-bedroom, 2-bathroom condo in the highly sought-after Capri Isles community. Overlooking serene views of the pool and pond from your private balcony, this residence offers a peaceful setting and endless possibilities. Featuring a spacious floor plan, this unit is ideal for buyers seeing a fixer-upper or investors ready to create value through updates and personal touches. It is the perfect blank canvas to design your coastal retreat. Enjoy an unbeatable location just minutes from Venice Beach, Nokomis Beach, historic downtown Venice Island, and the renowned Legacy Trail--ideal for biking and outdoor adventures. You'll also appreciate easy access to shopping, dining and several top-rated golf courses. Don't miss this exceptional opportunity to transform this condo into the perfect coastal getaway or investment property in one of Venice's most desirable neighborhoods! INVESTOR ALERT!!! Identical condo next door with shared common area; perfect for family/investor. ***BONUS opportunity!!!! The unit next door (MLS#N6138739 & N6138737) is also for sale!!! You can own both; perfect for extended families or savvy investors seeking to double their rental potential with shared common areas!
| 5 days ago | Listing updated with changes from the MLS® | |
| a week ago | Price changed to $159,000 | |
| 2 weeks ago | Status changed to Active | |
| 2 weeks ago | Listing first seen on site |

Listing information is provided by Participants of the Stellar MLS. IDX information is provided exclusively for personal, non-commercial use, and may not be used for any purpose other than to identify prospective properties consumers may be interested in purchasing. Information is deemed reliable but not guaranteed. Properties displayed may be listed or sold by various participants in the MLS Copyright 2025, Stellar MLS.
Last checked: 2025-05-18 12:32 AM EDT












Did you know? You can invite friends and family to your search. They can join your search, rate and discuss listings with you.