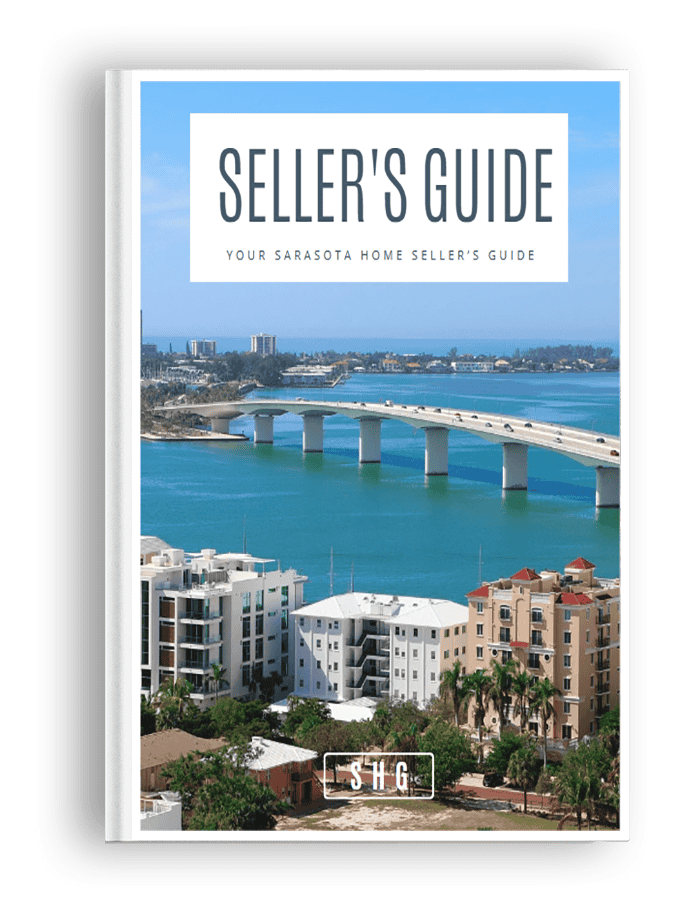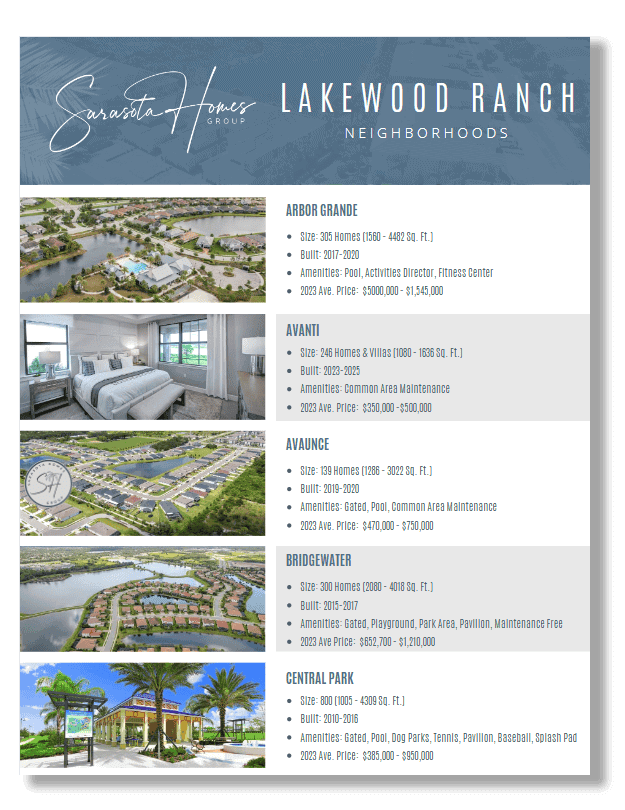912 BARCLAY COURTVENICE, FL 34293




One or more photo(s) has been virtually staged. Maintenance-Free Villa in The Plantation G&CC – Light, Bright & Thoughtfully Designed. Welcome to effortless Florida living in this beautifully maintained 3-bedroom, 2-bath villa located in the desirable Plantation Golf & Country Club community. This light and bright home offers a spacious open layout, where the living and dining areas come together to form a large, welcoming great room—ideal for both everyday living and entertaining. The kitchen includes a custom-designed cedar passthrough/bar to the living room, complete with barstool seating available on both sides—perfect for casual meals or hosting guests. The air conditioned Florida room seamlessly connects the kitchen, great room, and screened outdoor lanai area, and features a cozy stand-alone propane fireplace—an ideal spot to relax and unwind. The spacious primary bedroom includes a walk-in closet and a private ensuite bathroom, offering a peaceful retreat at the end of the day. One of the guest bedrooms, located just off the great room with a stylish double-door entry, was previously used as an office—providing flexible space to suit your lifestyle. The third bedroom is separate from the main living space for privacy and adjacent to the guest bathroom. Crown molding and designer touches throughout the home add elegance and character, while impact windows and Plantation shutters provide both peace of mind and aesthetic appeal. Important updates include: New stove with convection and roast settings, 2024; Roof replacement, 6 inch gutters with gutter guards and downspouts, microwave oven in 2022; Hurricane windows, Kevlar shield for sliding glass doors in 2020; Garage door update with all working parts replaced, new disposal in 2019; Back lanai rescreen, new water heater in 2017. Beyond the comforts of home, this villa offers proximity to Wellen Park, a vibrant master-planned community featuring Cool Today Park, the Spring training home of the Atlanta Braves as well as a variety of shops, dining options, entertainment venues, parks, and trails. Beaches, and all that the historic downtown of Venice has to enjoy is just a short drive away. Whether you're seeking a full-time residence or a seasonal escape, this home provides the perfect combination of comfort, function, and low-maintenance living—all within the vibrant and amenity-rich Plantation G&CC community. Country Club memberships are available and are optional.
| 5 days ago | Listing updated with changes from the MLS® | |
| 6 days ago | Listing first seen on site |

Listing information is provided by Participants of the Stellar MLS. IDX information is provided exclusively for personal, non-commercial use, and may not be used for any purpose other than to identify prospective properties consumers may be interested in purchasing. Information is deemed reliable but not guaranteed. Properties displayed may be listed or sold by various participants in the MLS Copyright 2025, Stellar MLS.
Last checked: 2025-06-01 04:28 AM EDT











Did you know? You can invite friends and family to your search. They can join your search, rate and discuss listings with you.