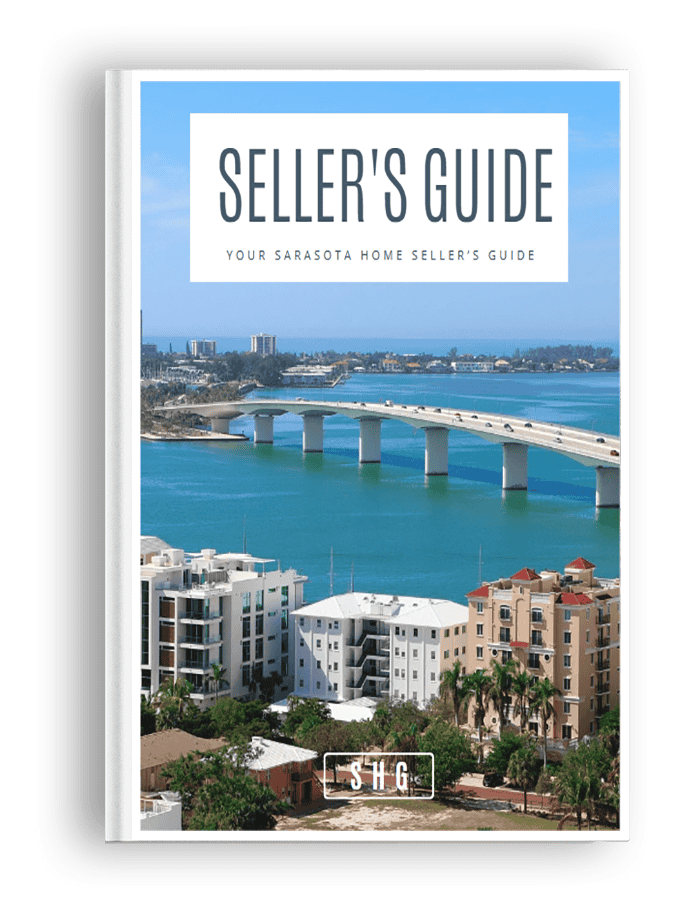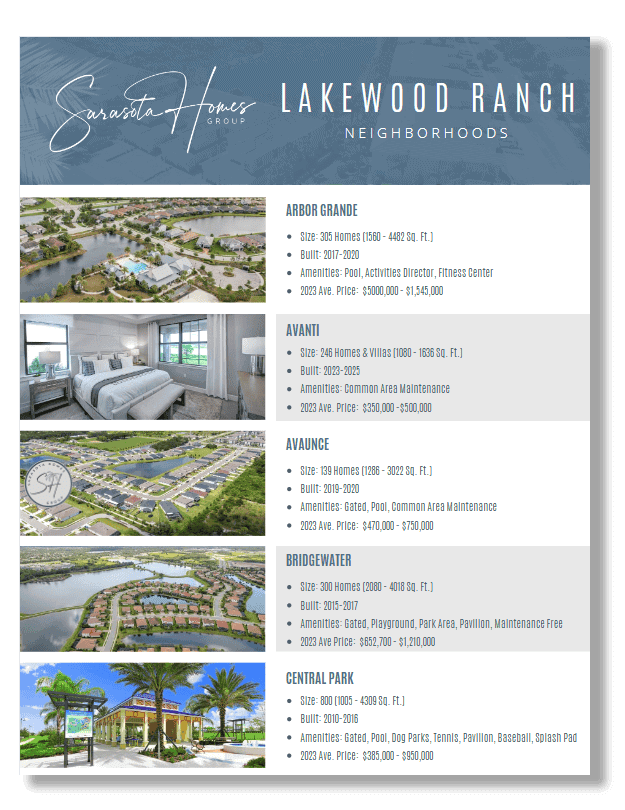12014 CREEK PRESERVE DRIVERIVERVIEW, FL 33579




Welcome to Bell Creek Preserve, a gated community known for its serene setting and convenient location—with no CDD fees! This beautiful 4-bedroom, 2-bathroom home features the popular Sweetwater floor plan and offers approximately 1,948 square feet of thoughtfully designed living space. Inside, you’ll find an open-concept layout with high ceilings and 8-foot doors throughout, creating a spacious and airy feel. The kitchen is a standout, featuring granite countertops, 42-inch solid wood cabinetry, stainless steel appliances, a breakfast bar, and ample space for dining and entertaining. The large family room and designated dining area flow seamlessly together for everyday living or special gatherings. The primary suite includes a generous walk-in closet, dual vanities, and a walk-in shower. Three additional bedrooms giving flexibility for guests, a home office, or hobbies. Step outside to your private backyard oasis, complete with a beautiful pool and screened lanai, ideal for relaxing or entertaining. Conveniently located near I-75 and US-301, you’re just minutes from shopping, dining, entertainment, beaches, MacDill AFB, USF, and downtown Tampa. This move-in ready home offers the perfect blend of comfort, style, and location. Low HOA Fee also includes INTERNET and Cable TV.
| 5 days ago | Listing updated with changes from the MLS® | |
| 5 days ago | Listing first seen on site |

Listing information is provided by Participants of the Stellar MLS. IDX information is provided exclusively for personal, non-commercial use, and may not be used for any purpose other than to identify prospective properties consumers may be interested in purchasing. Information is deemed reliable but not guaranteed. Properties displayed may be listed or sold by various participants in the MLS Copyright 2025, Stellar MLS.
Last checked: 2025-05-25 12:04 AM EDT











Did you know? You can invite friends and family to your search. They can join your search, rate and discuss listings with you.