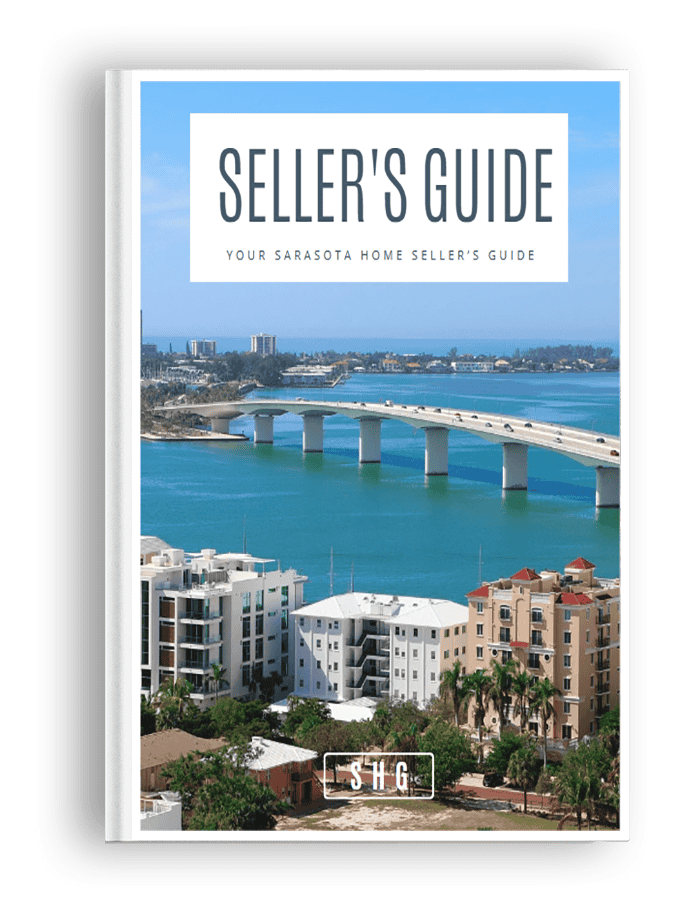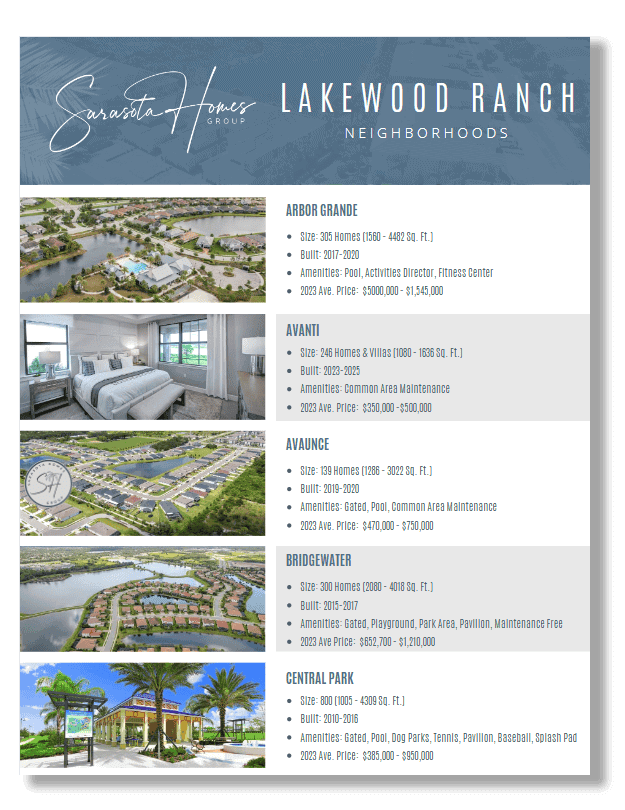10922 BRIGHTLEAF COURTRIVERVIEW, FL 33569




This new and beautiful 2-story townhome features 3 bedrooms and 2.5 bathrooms on 1756 sq. ft. of living space. The main floor features an open floor plan with plenty of natural light, porcelain 7x22 plank tiles throughout; a spacious 1/2 bathroom, and under-stairs storage. The kitchen offers quartz countertops and a large kitchen island; 42 inch cabinets with crown molding, stainless steel Whirlpool appliances: double door refrigerator, electric stove, microwave, dishwasher, and pantry. The 2nd floor features 3 bedrooms and 2 full bathrooms, loft, linen closet, and laundry room with washer & dryer. The master bathroom has dual sinks on a granite counter top, 13x13 porcelain tile shower, and large walk-in closet with plenty of shelf space. The 2nd bathroom has a large spacious granite counter top and standard size bath tub with 13x13 porcelain tile walls. Outdoor features include a 1 car garage, 2 car driveway, hurricane shutters, and covered patio overlooking the pond. Additional features: pre-wired for ceiling fans in all rooms and security alarm system. Community features include pool and dog park. Minutes from Major highways (I-75, Hwy 301,), the brand new Advent Hospital, shopping center, grocery stores, restaurants, and much more. Top-rated schools.
| a week ago | Listing updated with changes from the MLS® | |
| 4 weeks ago | Status changed to Active | |
| 2 months ago | Price changed to $335,000 | |
| 7 months ago | Listing first seen on site |

Listing information is provided by Participants of the Stellar MLS. IDX information is provided exclusively for personal, non-commercial use, and may not be used for any purpose other than to identify prospective properties consumers may be interested in purchasing. Information is deemed reliable but not guaranteed. Properties displayed may be listed or sold by various participants in the MLS Copyright 2025, Stellar MLS.
Last checked: 2025-05-27 12:57 PM EDT











Did you know? You can invite friends and family to your search. They can join your search, rate and discuss listings with you.