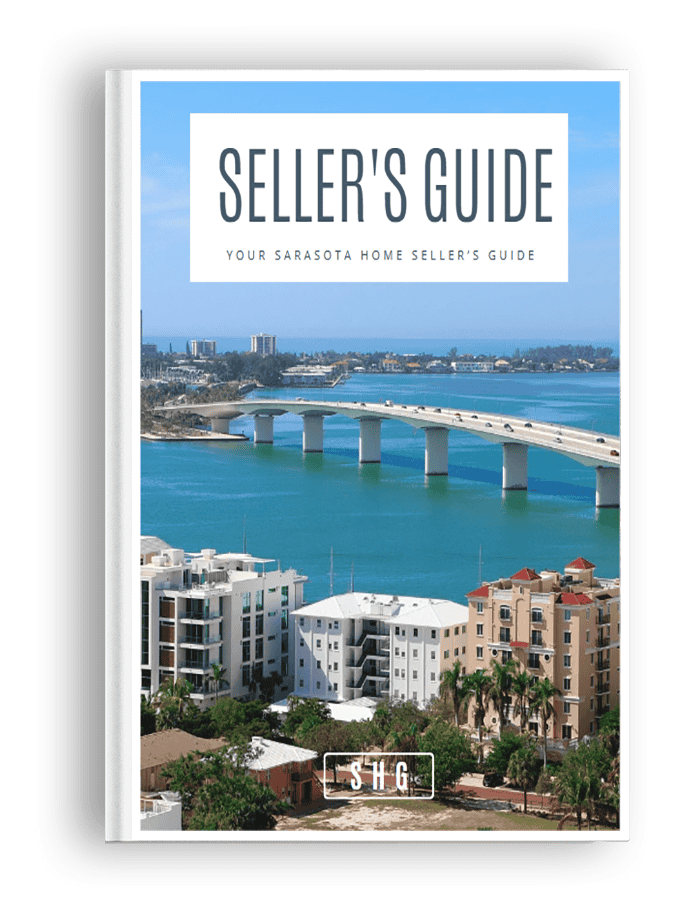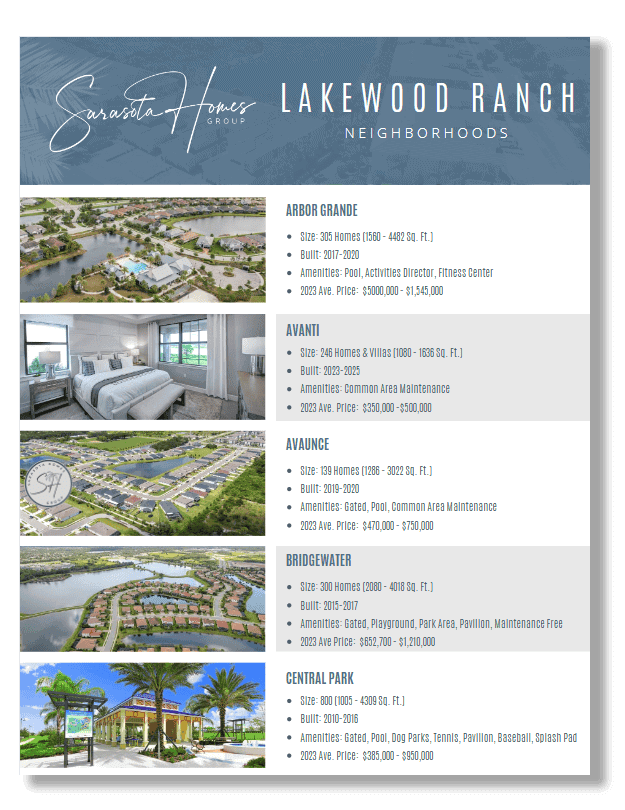3211 W SWANN AVENUE 911TAMPA, FL 33609




This maybe your opportunity to retire in South Tampa without breaking the bank. Parkland Condominium could be the home you were looking for. The building has been recently updated, refreshed, and repaired in 2024. The unit is on the 9th floor with views overlooking the City of Tampa from your large oversized balcony. The unit has been refreshed and updated with new paint, laminate flooring and granite countertops. The Parkland community offers 24- hour security, fitness center, library, pool, grill area, and community room. Your condo fee also pays for internet and cable. Make Parkland your home and live the easy life in the heart of South Tampa.
| 6 days ago | Listing updated with changes from the MLS® | |
| 6 days ago | Status changed to Pending | |
| a week ago | Listing first seen on site |

Listing information is provided by Participants of the Stellar MLS. IDX information is provided exclusively for personal, non-commercial use, and may not be used for any purpose other than to identify prospective properties consumers may be interested in purchasing. Information is deemed reliable but not guaranteed. Properties displayed may be listed or sold by various participants in the MLS Copyright 2025, Stellar MLS.
Last checked: 2025-05-27 11:34 PM EDT











Did you know? You can invite friends and family to your search. They can join your search, rate and discuss listings with you.