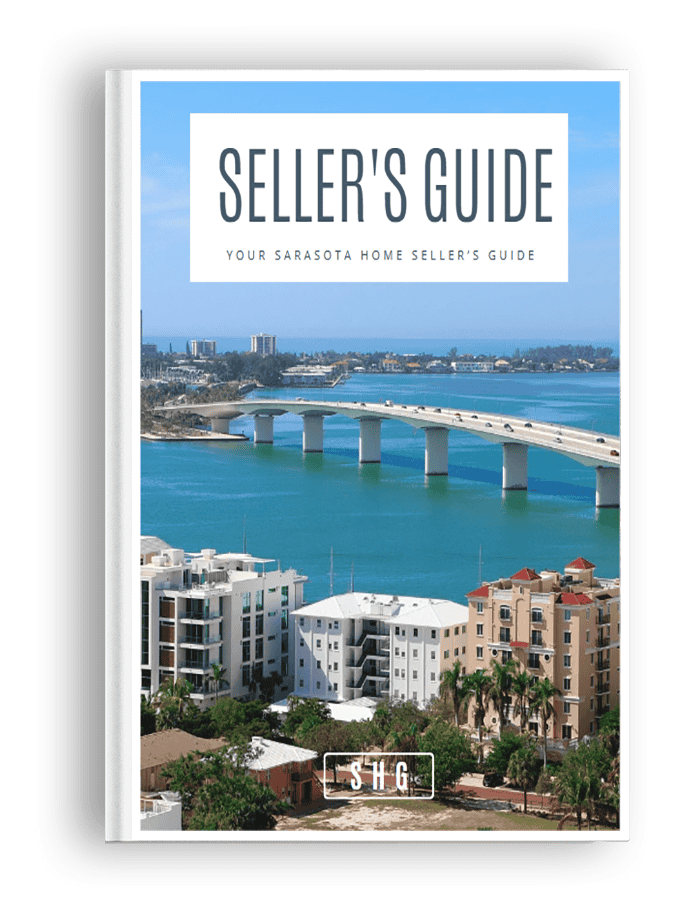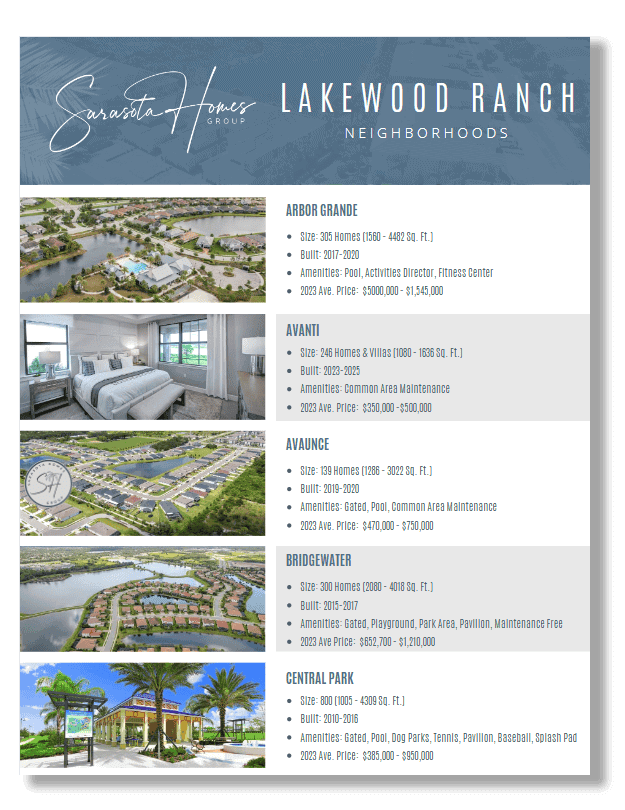690 ISLAND WAY 812CLEARWATER BEACH, FL 33767




Under contract-accepting backup offers. This charming 2-bedroom, 2-bathroom condo in Island Walk embodies the best of coastal living, boasting breathtaking views of Clearwater Bay. Recent updates include a renovated kitchen that opens to the living room, complete with new stainless steel appliances, granite countertops, a stackable washer and dryer, and an upgraded master bathroom. The property is well managed and maintained and features an array of amenities such as a waterfront heated pool and spa, tennis and pickleball courts, assigned covered parking, abundant guest parking, bike storage, outdoor grills with waterfront picnic areas, and a designated car wash area. In addition, the building has a backup generator and the owners of the condo installed hurricane rated windows and doors. Pet-friendly and allowing rentals for a minimum of three months, this community is ideal for both owners and investors. Recent enhancements to Island Walk include fresh exterior paint, a new roof, and updated railings and balconies with a Gemstone finish. With convenient access to Publix grocery store, a nearby hospital, shopping, and dining options, the location is truly unbeatable.
| a month ago | Listing updated with changes from the MLS® | |
| 2 months ago | Status changed to Pending | |
| 3 months ago | Price changed to $510,000 | |
| 7 months ago | Listing first seen on site |

Listing information is provided by Participants of the Stellar MLS. IDX information is provided exclusively for personal, non-commercial use, and may not be used for any purpose other than to identify prospective properties consumers may be interested in purchasing. Information is deemed reliable but not guaranteed. Properties displayed may be listed or sold by various participants in the MLS Copyright 2025, Stellar MLS.
Last checked: 2025-05-22 04:38 AM EDT











Did you know? You can invite friends and family to your search. They can join your search, rate and discuss listings with you.