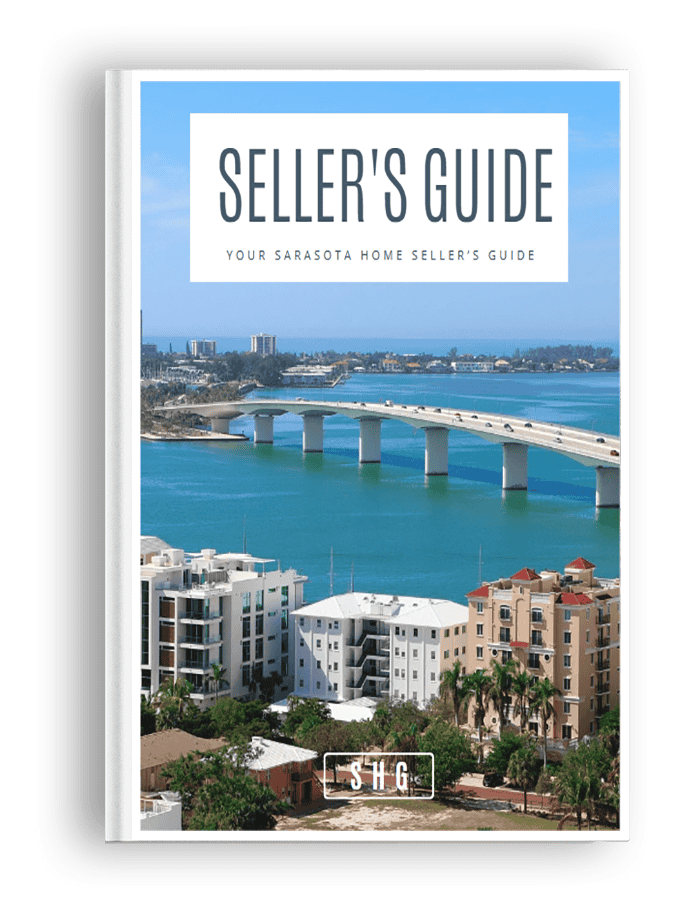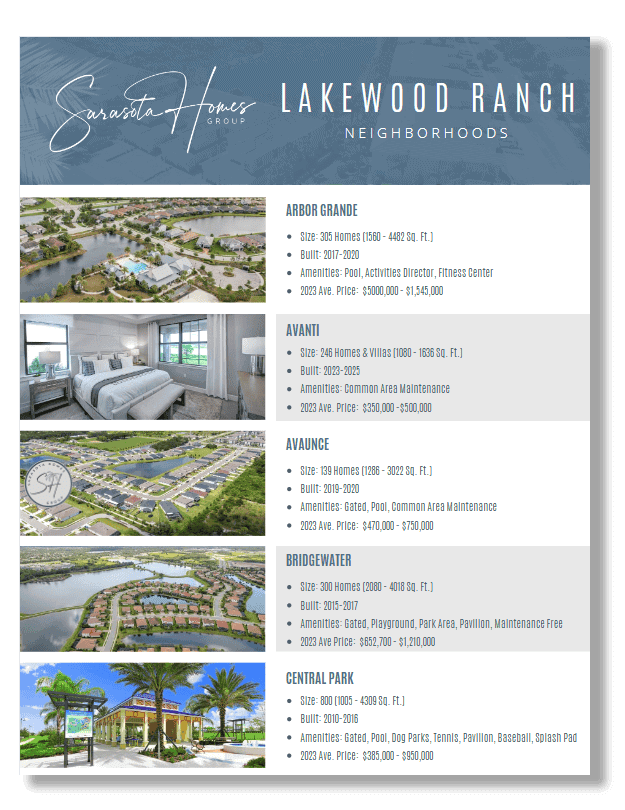3712 MURRAY DALE DRIVEVALRICO, FL 33596




Under contract-accepting backup offers. Discover this hidden opportunity nestled in a tranquil nature preserve, offering the perfect blend of serenity and convenience. While this property needs some TLC, it presents an incredible opportunity to create your dream home. The home has solid bones and has a fantastic location near good schools, restaurants, and shopping. This spacious 4-bedroom, 3-bath home with a screened pool sits on a 0.47-acre lot, boasting picturesque views of a nature preserve and pond. The Seller tells us, "I love sitting at the upstairs deck in the morning, drinking coffee and enjoying the birds and wildlife in my backyard." With its assumable VA loan, this property presents an exceptional opportunity for homebuyers to save as they return this gem to its former glory. The HOA is voluntary, yet you can still step into a world of leisure and recreation with access to a sports complex, racquetball, pickleball, and tennis courts for an active lifestyle and golf club membership opportunities. Don't miss this chance to own a piece of paradise and build instant equity! To take advantage of this opportunity, you may want to consider an FHA 203(k), VA Renovation, or a Fannie Mae Homestyle renovation loan program. Call us for more information.
| 2 months ago | Listing updated with changes from the MLS® | |
| 2 months ago | Status changed to Pending | |
| 2 months ago | Price changed to $350,000 | |
| 7 months ago | Listing first seen on site |

Listing information is provided by Participants of the Stellar MLS. IDX information is provided exclusively for personal, non-commercial use, and may not be used for any purpose other than to identify prospective properties consumers may be interested in purchasing. Information is deemed reliable but not guaranteed. Properties displayed may be listed or sold by various participants in the MLS Copyright 2025, Stellar MLS.
Last checked: 2025-05-21 05:25 AM EDT











Did you know? You can invite friends and family to your search. They can join your search, rate and discuss listings with you.