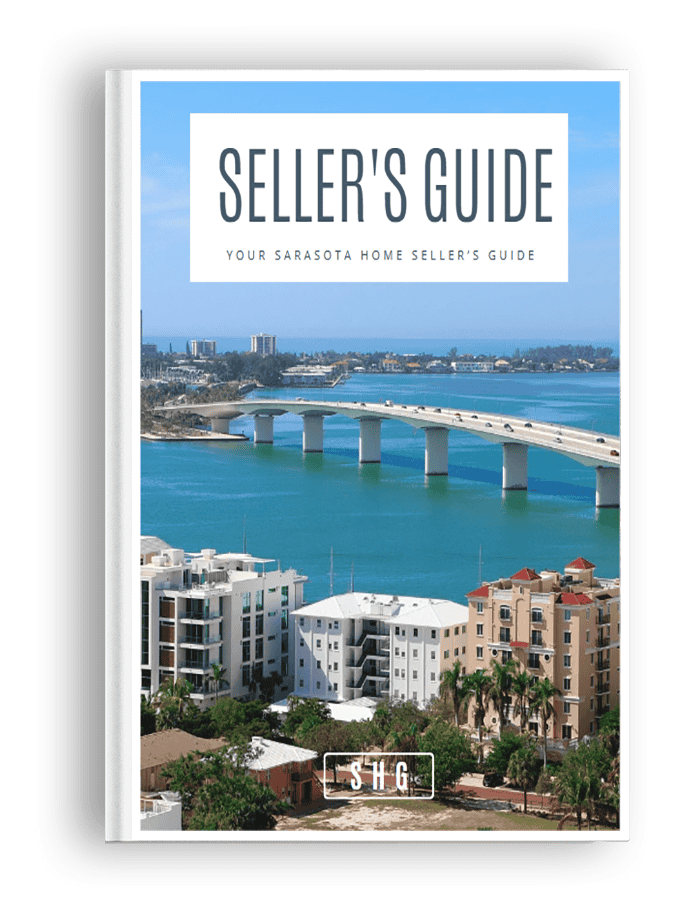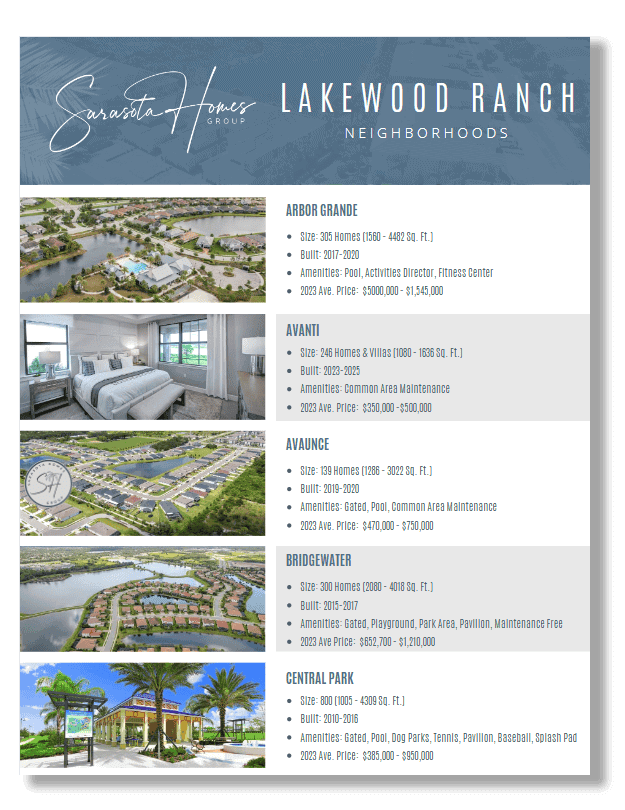13114 SHUMARD WAYRIVERVIEW, FL 33579




Thanks for stopping by and welcome to your dream home! This spacious 4-bedroom, 2 bath, 2-car garage residence, resides in the beautiful Triple Creek Community. The open floor plan is ideal for entertaining, showcasing luxury vinyl plank in all wet areas and lush carpet throughout. The kitchen boasts an oversized island perfect for entertaining or the culinary enthusiasts, featuring ample cabinet storage and stainless-steel appliances. This ranch style home features a split floorplan with all four bedrooms on the ground floor. The master bedroom with ensuite and oversized walk-in closet is situated on opposite sides of the homes from the three other bedrooms. Living space and dinette with this unique open floorplan sits just off the kitchen. Join the Triple Creek family and enjoy access to the community's clubhouse, beach entry resort-style pool and splash pad for the kiddos. Additional amenities include access to the fitness center, playground, tennis courts, basketball, dog park and walking trails throughout the community. Triple Creek also has community events throughout the year for all residents alike. This quiet neighborhood boasts two schools within the community, The Goddard School serving children up to six years old, and Warren Hope Dawson Elementary School for kindergarten through fifth grade students, both less than half a mile away. Don't miss your chance to experience this exceptional property, schedule your private tour today!
| 5 days ago | Listing updated with changes from the MLS® | |
| 4 weeks ago | Price changed to $364,900 | |
| a month ago | Status changed to Active | |
| 7 months ago | Listing first seen on site |

Listing information is provided by Participants of the Stellar MLS. IDX information is provided exclusively for personal, non-commercial use, and may not be used for any purpose other than to identify prospective properties consumers may be interested in purchasing. Information is deemed reliable but not guaranteed. Properties displayed may be listed or sold by various participants in the MLS Copyright 2025, Stellar MLS.
Last checked: 2025-05-21 08:33 PM EDT











Did you know? You can invite friends and family to your search. They can join your search, rate and discuss listings with you.