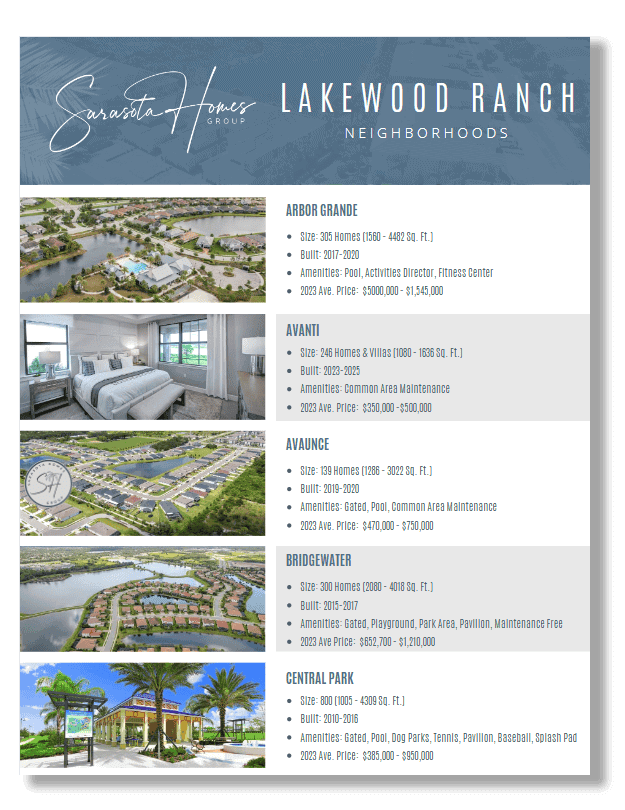4220 W BAY VIEW AVENUETAMPA, FL 33611




Experience the charm of this South Tampa home, featuring a cozy 3-bedroom, 2-bath split-plan layout designed for comfort. As you step into the kitchen it features wood cabinets, granite countertops, and stainless steel appliances. Opening directly to the spacious backyard ideal for grilling and entertaining. With easy-care tile and laminate flooring throughout this home it is truly move-in ready. Conveniently located close to downtown Tampa, nearby dining, shopping, Gandy Bridge, Bayshore Blvd and more. Minimal water seepage and addressed. Schedule your tour today! Price Adjustment! Bring in your offers!
| 4 weeks ago | Listing updated with changes from the MLS® | |
| 3 months ago | Price changed to $420,000 | |
| 5 months ago | Status changed to Active | |
| 7 months ago | Listing first seen on site |

Listing information is provided by Participants of the Stellar MLS. IDX information is provided exclusively for personal, non-commercial use, and may not be used for any purpose other than to identify prospective properties consumers may be interested in purchasing. Information is deemed reliable but not guaranteed. Properties displayed may be listed or sold by various participants in the MLS Copyright 2025, Stellar MLS.
Last checked: 2025-05-29 09:41 PM EDT











Did you know? You can invite friends and family to your search. They can join your search, rate and discuss listings with you.