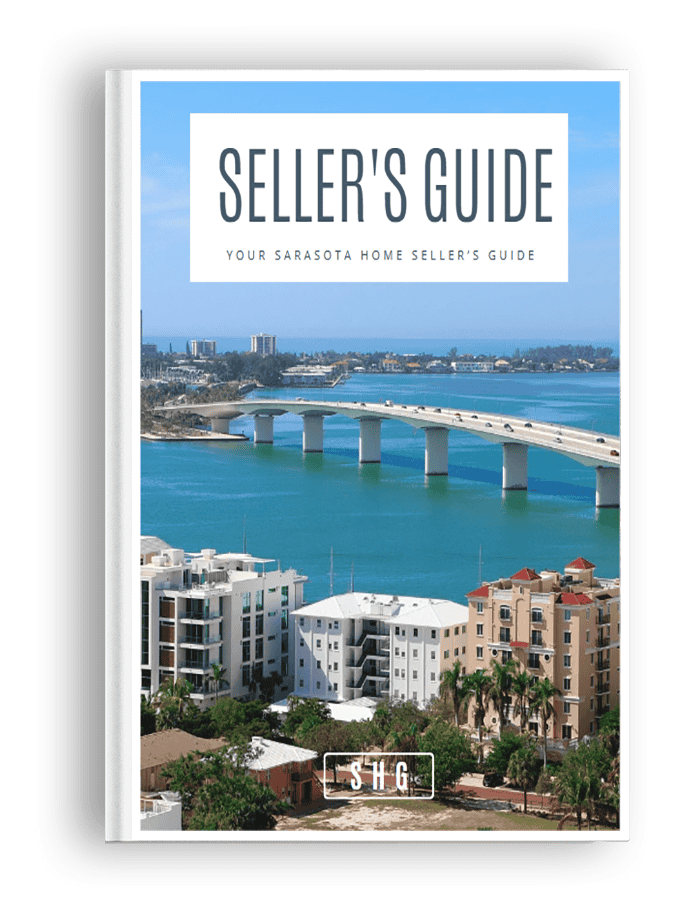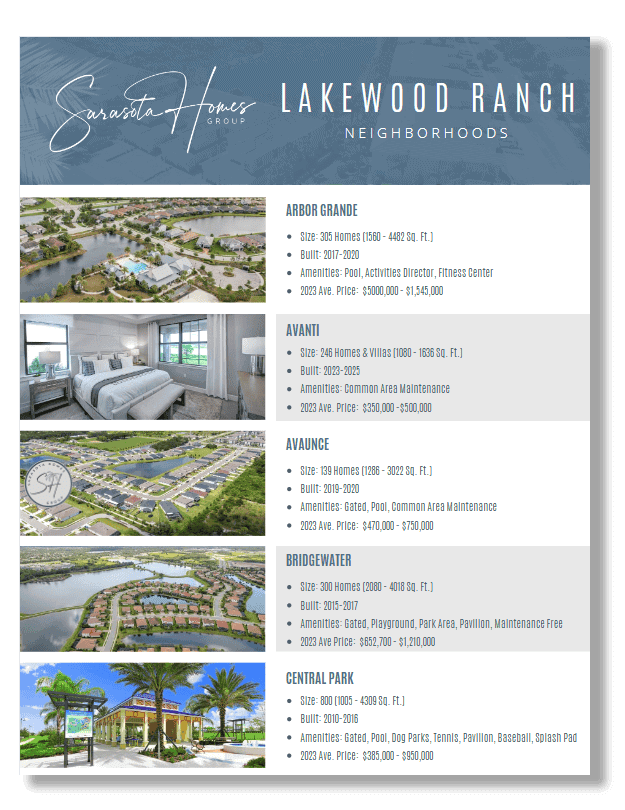3873 21ST AVENUE NST PETERSBURG, FL 33713




HIGH & DRY... BEAUTIFULLY UPDATED... TRUE FLORIDA LIVING.... Welcome home to 3873 21st Ave N in St. Petersburg! Completely unaffected by the recent hurricanes, this high-and-dry 3BR/3BA ranch-style home has all of the space you could ever need! Walking up to the newly screened in porch, you may picture yourself enjoying your morning tea/coffee. The home is warm and inviting with its original wood flooring, plenty of natural light, modern updates, and hand-plastered finishes. The layout in the home is both functional and conducive to entertaining both inside and out. With two ensuite bathrooms and a full guest bathroom, this home boasts plenty of space and privacy for everyone. The 2010 addition onto the back of the property allows for 1,970 square feet of living space, which is a rare find in this part of St. Pete. The large primary suite boasts dual closets and dual sinks in the bathroom as well. Like to tinker? The oversized one-car garage certainly feels bigger than the norm and is ready for the best of shop workers with plenty of space to work freely and extra room for tools. The exterior of the property is well-designed with mostly xeriscape (low/no watering) features such as beautiful trees and native landscaping, so visual appeal is high while the maintenance is low. There is also a raised garden area ready for your veggies and herbs! Just 12 minutes from the beach and 7 minutes from downtown, this true Florida retreat will have you feeling close to everything but away from it all! BE SURE TO SEE THE 3D TOUR!
| 6 days ago | Listing updated with changes from the MLS® | |
| 6 months ago | Status changed to Active | |
| 6 months ago | Listing first seen on site |

Listing information is provided by Participants of the Stellar MLS. IDX information is provided exclusively for personal, non-commercial use, and may not be used for any purpose other than to identify prospective properties consumers may be interested in purchasing. Information is deemed reliable but not guaranteed. Properties displayed may be listed or sold by various participants in the MLS Copyright 2025, Stellar MLS.
Last checked: 2025-05-29 06:10 AM EDT











Did you know? You can invite friends and family to your search. They can join your search, rate and discuss listings with you.