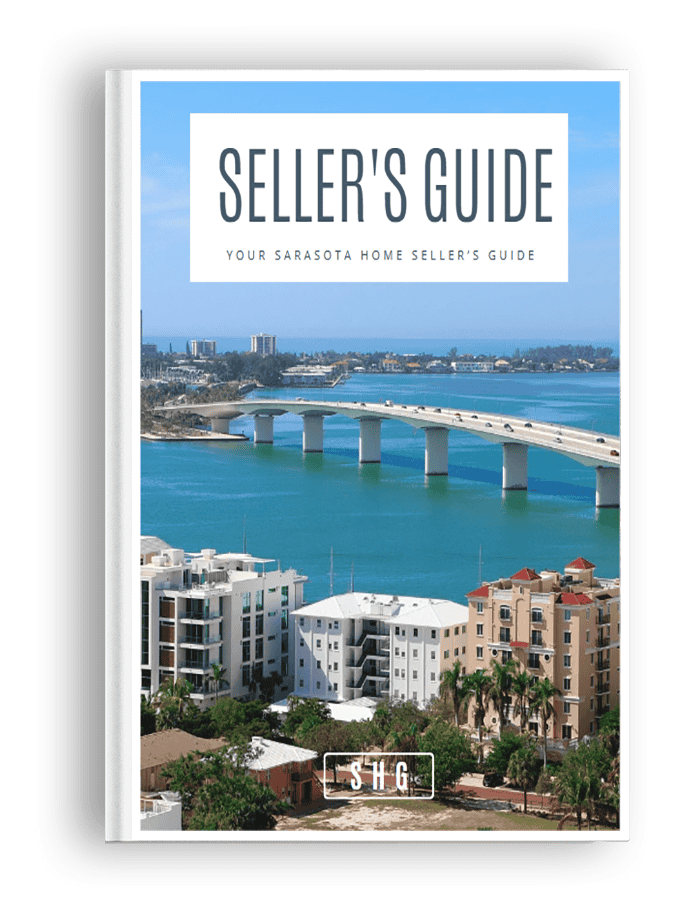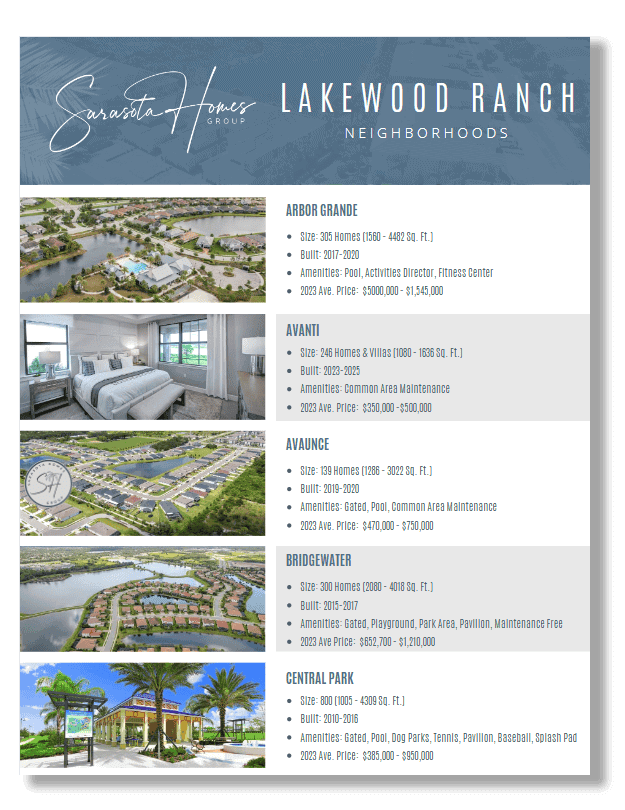12512 BRICK COBBLESTONE DRIVERIVERVIEW, FL 33579




Spacious Multigenerational Home in Riverview. Experience modern living in this stunning 4-bedroom, 3/1-bathroom single-story home, perfectly situated on a large corner lot in the desirable Talavera community with no CDD and low HOA. Built in 2021, this meticulously maintained home offers 2,798 square feet of living space and boasts features ideal for both family life and entertaining. The heart of the home is the expansive kitchen, complete with a large island, elegant white shaker cabinets, stainless steel appliances, and abundant storage. The open layout flows seamlessly into the living areas, highlighted by elegant tray ceilings and durable tile flooring throughout the main spaces. Designed with flexibility in mind, the home includes a multigenerational suite with a private living space and a stainless-steel fridge, ideal for extended family or guests. The remaining bedrooms feature brand-new carpet, walk-in closets, and plenty of natural light. Additional highlights include a spacious laundry room with ample counters and cabinetry, a freshly epoxied 3-car garage, and hurricane shutters for peace of mind. The fully fenced backyard provides privacy and security, while the adjacent grassy area offers additional space to enjoy the outdoors. Nestled in a small flood zone X community, this home has no history of flooding or observed damage. With its combination of modern features and thoughtful details, this property is a rare find. Pool renderings are available to showcase the potential of building a custom pool on the property, allowing you to create your own private oasis. Schedule your showing today! ***Free 1/0 temporary buydown or up to 1% credit towards closing costs available through preferred lender.***
| 2 days ago | Listing updated with changes from the MLS® | |
| a month ago | Price changed to $515,000 | |
| 6 months ago | Status changed to Active | |
| 6 months ago | Listing first seen on site |

Listing information is provided by Participants of the Stellar MLS. IDX information is provided exclusively for personal, non-commercial use, and may not be used for any purpose other than to identify prospective properties consumers may be interested in purchasing. Information is deemed reliable but not guaranteed. Properties displayed may be listed or sold by various participants in the MLS Copyright 2025, Stellar MLS.
Last checked: 2025-05-30 10:31 PM EDT











Did you know? You can invite friends and family to your search. They can join your search, rate and discuss listings with you.