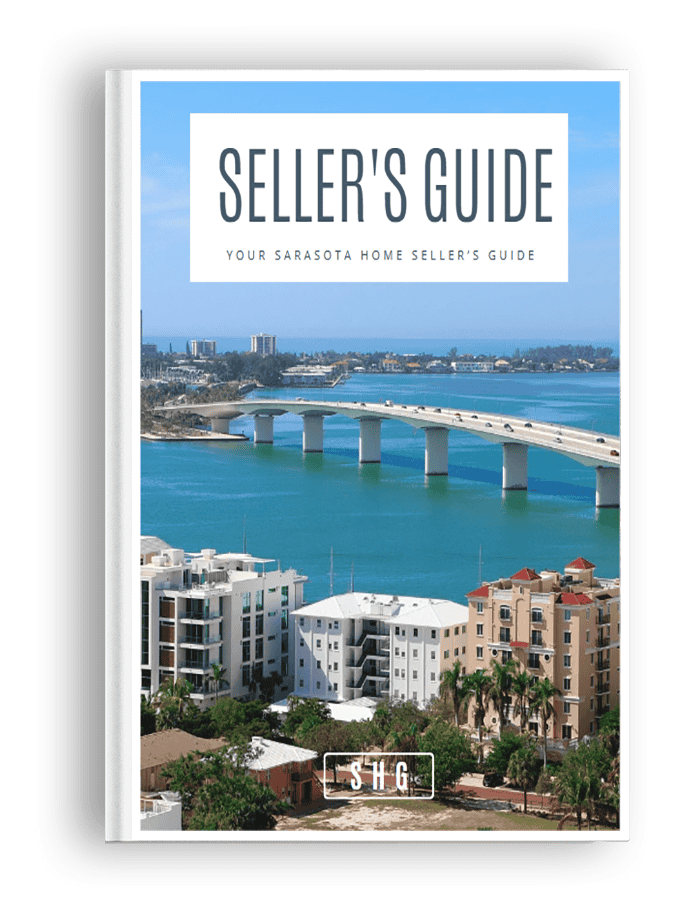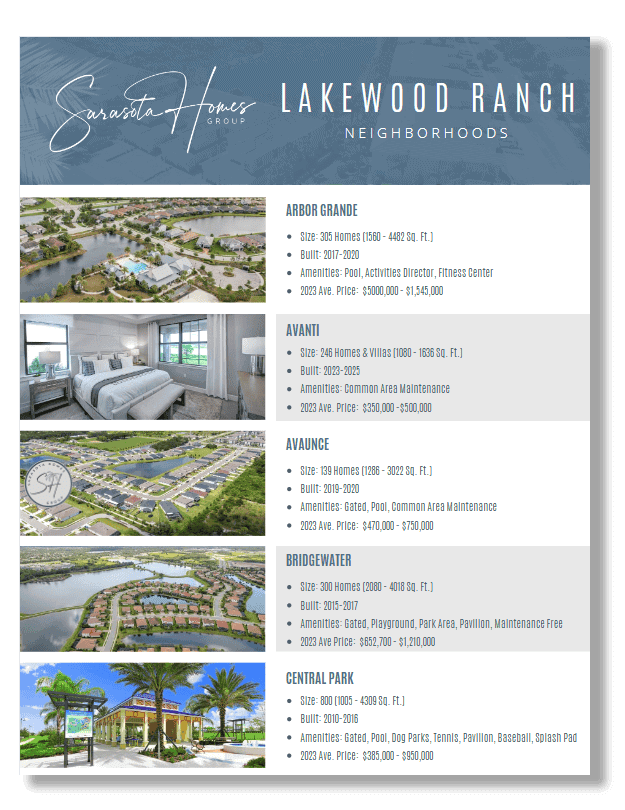5000 CULBREATH KEY WAY 8-319TAMPA, FL 33611




One or more photo(s) has been virtually staged. Immaculate and Renovated Waterfront 2 Bedroom 2 Bath Condo with a 1 Car Garage for Sale at the Desirable Gated Community at Culbreath Key! This amazing Third Floor Condo (with Elevator) is "Move in Ready" for you to enjoy~ Canal Views from nearly every room. You will love the open floor plan with vaulted ceiling, crown molding & ceiling fan in the great room area. The Split Floor Plan offers 2 large bedrooms both with water views, ensuite baths, ceiling fans & both have a spacious walk-in closet too!. Both Baths include a spacious Garden Tub/Tiled Shower Combo. Open Kitchen overlooks the living area & features a pantry closet. The updates featured: Luxury Vinyl Plank Flooring, Newer LG Stainless Appliance Package, LG Front Load Full Size Washer/Dryer, Large Island with Granite Countertops, Updated Double Pane Windows, Window Blinds, Nest Thermostat, Keyless Garage Keypad and remote opener, Transom Window over french door & Built in Shelving. French Doors lead out to the Balcony overlooking the canal. Enjoy watching the dolphins and manatee from your private balcony with a storage closet too~ Boat Slip available at separate pricing of $55K. Building 8 has covered under building parking and a central elevator to make living here that much more convenient. Situated in a desirable waterfront community. You will have access to first-class amenities designed for your comfort and enjoyment. Take a refreshing swim in the sparkling community pool. Stroll along the boardwalk of the marina. Socialize over a game of pool, or host a private event in the expansive clubhouse, complete with full-service kitchen. The state-of-the-art fitness center overlooks the marina where you can get in a great work-out while watching the manatee play! The gated community entrance provides peace of mind. There are two areas, along the boardwalk of the marina and also building 9, that have community areas to watch the sunset, grill the perfect steak and relax with friends and neighbors. A pet friendly environment, Culbreath Key offers a waterfront path with pet waste disposal stations and a gated pet park for secured play. An on-site car wash is also available to residents and guests. 2 Electric Car Stations (Pay at the pump). Location is important, and this condo delivers unparalleled convenience. HOA fee includes Master insurance policy, flood insurance, all common areas, fitness center, exterior maintenance, grounds maintenance, sewer/water/trash. You're just moments away from the Gandy Bridge to St. Petersburg, approx. 3.4 miles commute to MacDill Air Force Base, and approx. 7 miles from the vibrant downtown Tampa, Waterstreet or Channelside scene. Embrace the luxurious waterfront lifestyle you've always dreamed of. This exquisite Condo is waiting to welcome you home!
| 5 days ago | Listing updated with changes from the MLS® | |
| 2 weeks ago | Listing first seen on site |

Listing information is provided by Participants of the Stellar MLS. IDX information is provided exclusively for personal, non-commercial use, and may not be used for any purpose other than to identify prospective properties consumers may be interested in purchasing. Information is deemed reliable but not guaranteed. Properties displayed may be listed or sold by various participants in the MLS Copyright 2025, Stellar MLS.
Last checked: 2025-05-27 10:53 PM EDT











Did you know? You can invite friends and family to your search. They can join your search, rate and discuss listings with you.