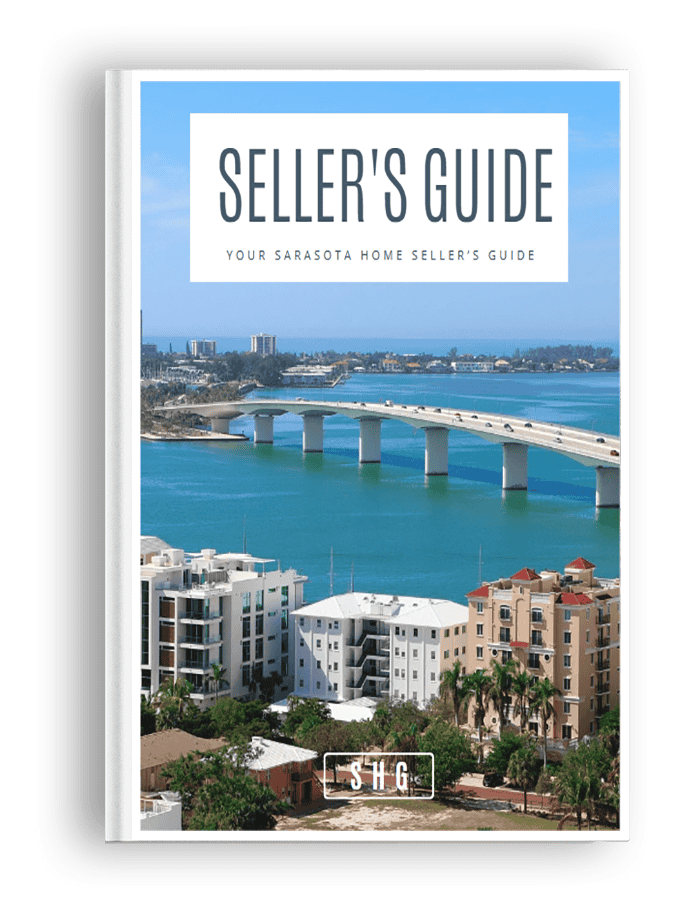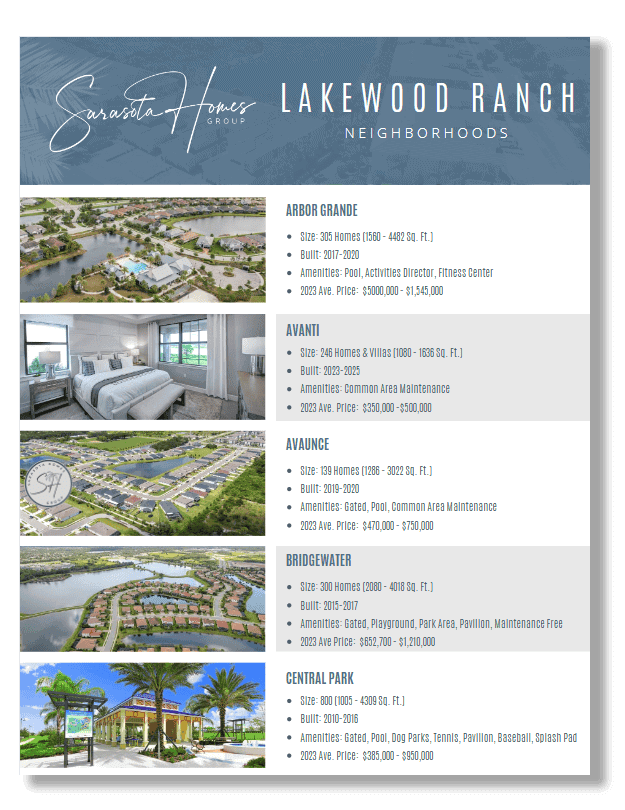789 GRAND CYPRESS LANETARPON SPRINGS, FL 34689




Modern Elegance Meets Lasting Quality in Cypress Trails! Welcome to this beautifully upgraded 3-bedroom, 2.5-bath, newer construction townhouse located in the highly sought-after Cypress Trails Townhomes of Tarpon Springs. Built in 2021 with cement block construction on both floors, this home offers peace of mind with hurricane-rated windows and doors, plus luxury touches throughout. Step inside and be greeted by an open-concept floorplan featuring soaring 10’ ceilings, crown molding, and durable luxury vinyl plank flooring throughout. Plantation shutters provide timeless style and privacy across every window. The gourmet kitchen is a chef’s dream, boasting a 5-burner gas range, upgraded appliances, custom pull-out drawers in all lower cabinets and pantry, and elegant lighting and fixtures. Upstairs, all bedrooms feature custom closet systems, and the primary suite features 2 closets and a gorgeous en suite bath with soaking tub and huge shower, in addition to double sinks and a water closet for privacy. The spacious laundry room includes a utility sink, washer and dryer and cabinets for extra storage. Enjoy Florida living year-round with a screened lanai downstairs and a private screened terrace off the upstairs primary suite. The brick-pavered driveway leads to a 2-car garage complete with epoxy flooring and ceiling-mounted storage racks. Additional upgrades include a water softener, alarm system, and Ring doorbell—all included for your convenience. Among the amenities provided by the HOA, you will be happy to find a large 6000+ square foot clubhouse with a resort style pool, spa and fitness center. This move-in ready home perfectly blends luxury, comfort, and peace of mind in a quiet, well-maintained community close to beaches, parks, dining, and shopping.
| yesterday | Listing updated with changes from the MLS® | |
| 3 weeks ago | Listing first seen on site |

Listing information is provided by Participants of the Stellar MLS. IDX information is provided exclusively for personal, non-commercial use, and may not be used for any purpose other than to identify prospective properties consumers may be interested in purchasing. Information is deemed reliable but not guaranteed. Properties displayed may be listed or sold by various participants in the MLS Copyright 2025, Stellar MLS.
Last checked: 2025-05-30 07:24 PM EDT











Did you know? You can invite friends and family to your search. They can join your search, rate and discuss listings with you.