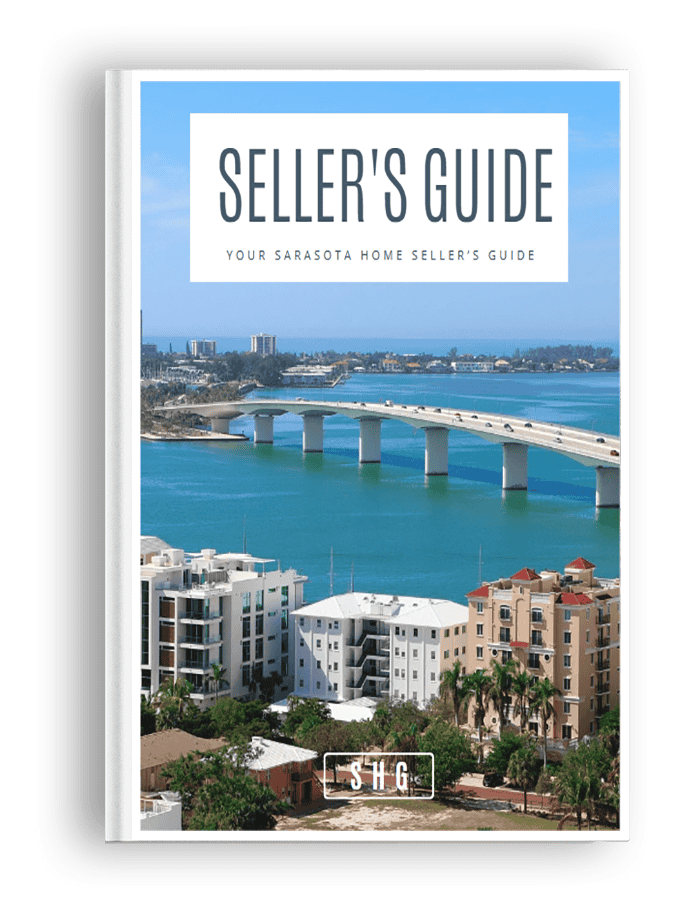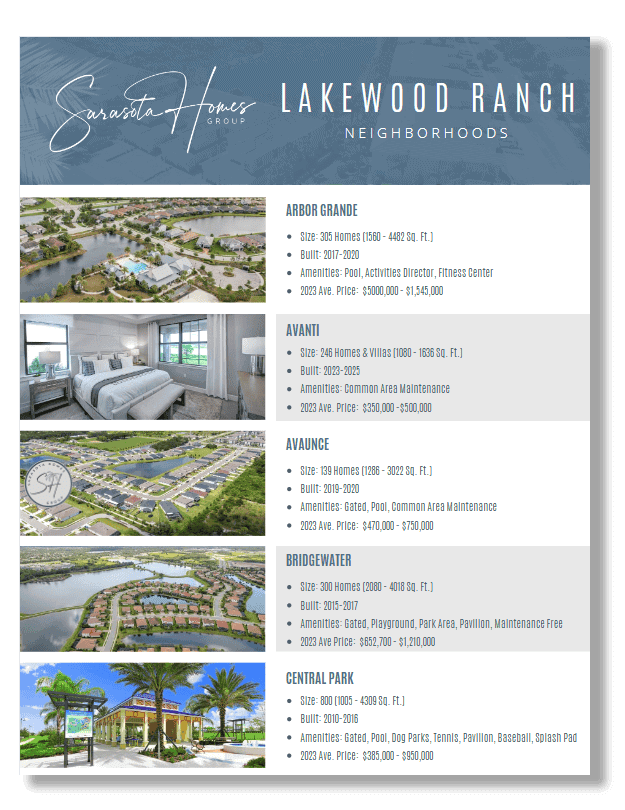1009 WYNNMERE WALK AVENUERUSKIN, FL 33570




One or more photo(s) has been virtually staged. New GRASS is currently being installed in the front yard. This beautiful two-story, 5 bedroom, 2.5 bath home (TILE FLOORING THROUGHOUT - NO CARPET) with a 2 car garage offers both space and style. The main level features a spacious primary suite complete with an ensuite bath, walk-in closet, dual-sink vanity, and a walk-in shower. The kitchen is ideal for entertaining, featuring stainless steel appliances, granite countertops, 42” espresso cabinets, and a convenient breakfast bar. As you enter the home, you're welcomed by high ceilings and an open layout. To the left, a dedicated office space provides the perfect setup for remote work or study. Upstairs, you'll find a versatile loft area, four additional bedrooms, and a full bath with dual sinks, which is ideal for families or guests. Step outside to enjoy the privacy of a fully fenced yard. Located in the desirable Chatham Walk community, residents enjoy access to a community pool, walking trails, playground, and dog park. Conveniently situated near Ruskin’s Little Harbor Resort, E.G. Simmons Park, the Little Manatee River, and the Manatee Viewing Center, you'll have endless options for recreation. Just minutes from dining, shopping, and with easy access to Tampa, St. Petersburg, and Sarasota, this home truly has it all!
| 5 days ago | Listing updated with changes from the MLS® | |
| 2 weeks ago | Listing first seen on site |

Listing information is provided by Participants of the Stellar MLS. IDX information is provided exclusively for personal, non-commercial use, and may not be used for any purpose other than to identify prospective properties consumers may be interested in purchasing. Information is deemed reliable but not guaranteed. Properties displayed may be listed or sold by various participants in the MLS Copyright 2025, Stellar MLS.
Last checked: 2025-05-23 01:11 AM EDT











Did you know? You can invite friends and family to your search. They can join your search, rate and discuss listings with you.