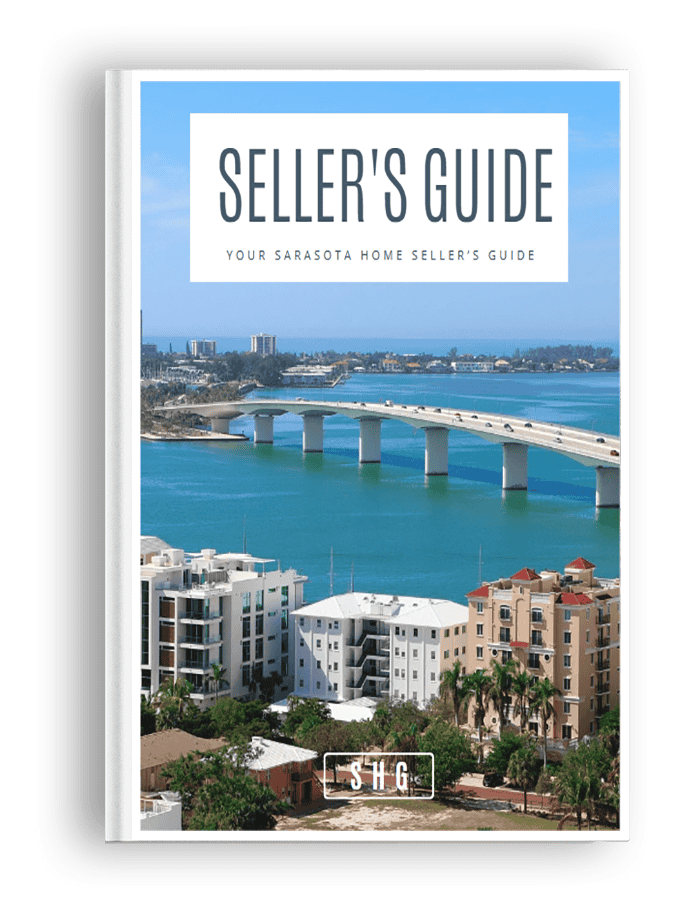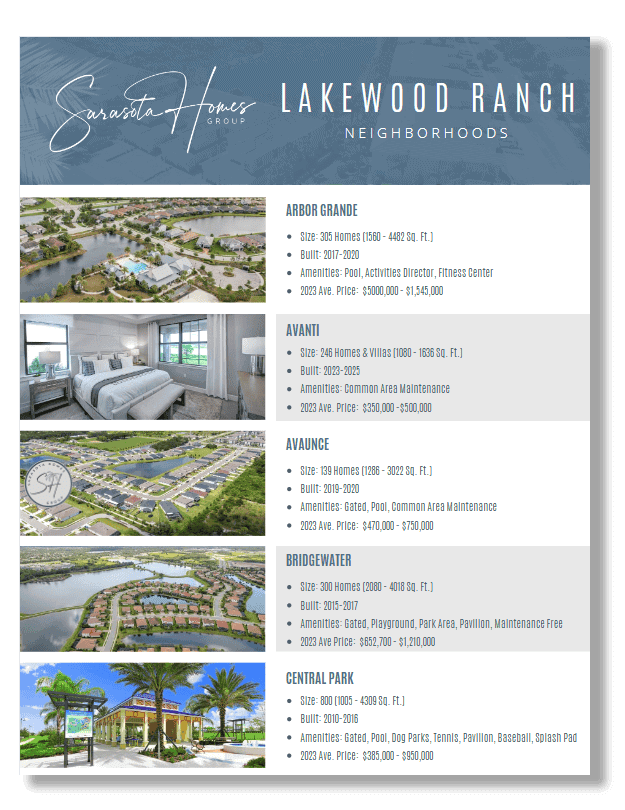11029 LYNN LAKE CIRCLETAMPA, FL 33625




RESORT-STYLE LIVING AT HOME: INCREDIBLE POOL, OUTDOOR KITCHEN & EXPANSIVE ENTERTAINNG AREA!! Get ready to live the dream in this 4-bedroom, 2.5-bathroom plus office home, where the OUTDOOR LIVING AREA IS AN ABSOLUTE SHOWSTOPPER! Picture yourself hosting memorable gatherings on the vast pavered deck, grilling masterpieces in the built-in outdoor grill and kitchen area or lounging by the pristine screened-in pool. This expansive lanai area features a lovely shade garden and a three-tiered water fountain and is designed for year-round enjoyment, truly defining resort-style living in your own backyard. The beautifully appointed interior seamlessly connects with the outdoors through HURRICANE IMPACT RATED SLIDERS. Inside, you'll find BRAZILIAN HARDWOOD and TILE FLOORING – a carpet-free environment. The family room features an ELECTRIC FIREPLACE and BOSE SURROUND SOUND for cozy evenings. The kitchen, thoughtfully updated in 2023, offers GRANITE countertops, a FARMHOUSE SINK, STAINLESS STEEL APPLIANCES, and a HUGE WALK-IN PANTRY. A convenient guest bedroom and a dedicated office are also located on the main floor. Your private retreat, the primary suite, boasts a tray ceiling and an en suite with a remarkable MASSIVE WALK-IN SHOWER WITH DUAL SHOWER HEADS and a separate GARDEN TUB. While the outdoor space is the star, the home is nestled on a 1.91-acre CONSERVATION LOT, providing a tranquil backdrop and a privacy hedge provides a natural barrier to the outside world. Key updates like a 2023 ROOF add to the home's appeal. Further enhancing this incredible property are a CENTRAL VACUUM with toe-kick dustpans, a WATER SOFTENER, a TILED 3-CAR GARAGE, and the benefit of a VERY LOW HOA FEE. If unparalleled outdoor entertaining is your priority, this home is a must-see.
| 13 hours ago | Listing updated with changes from the MLS® | |
| 3 days ago | Listing first seen on site |

Listing information is provided by Participants of the Stellar MLS. IDX information is provided exclusively for personal, non-commercial use, and may not be used for any purpose other than to identify prospective properties consumers may be interested in purchasing. Information is deemed reliable but not guaranteed. Properties displayed may be listed or sold by various participants in the MLS Copyright 2025, Stellar MLS.
Last checked: 2025-05-23 11:36 PM EDT











Did you know? You can invite friends and family to your search. They can join your search, rate and discuss listings with you.