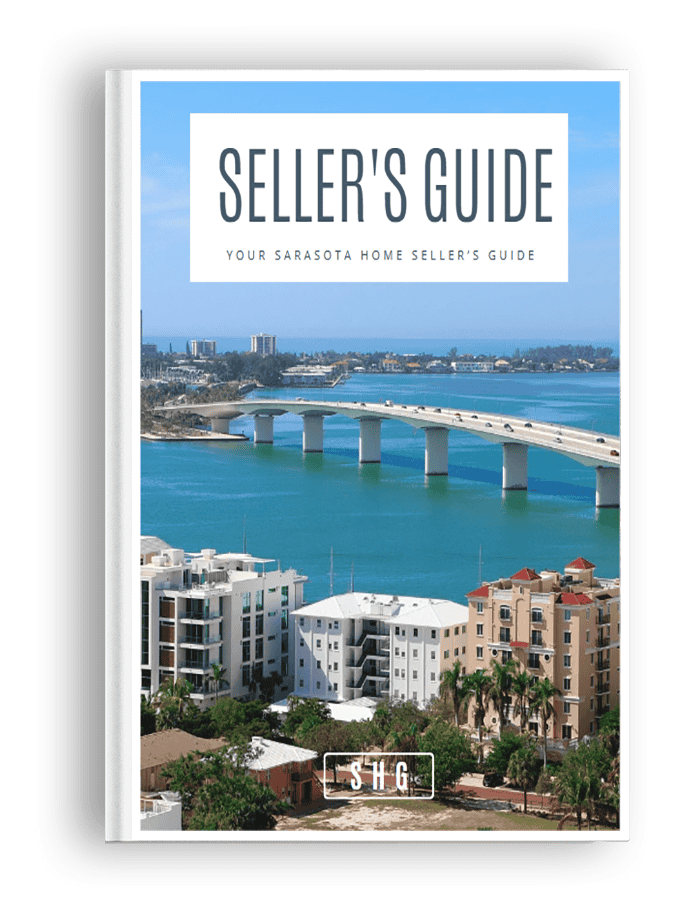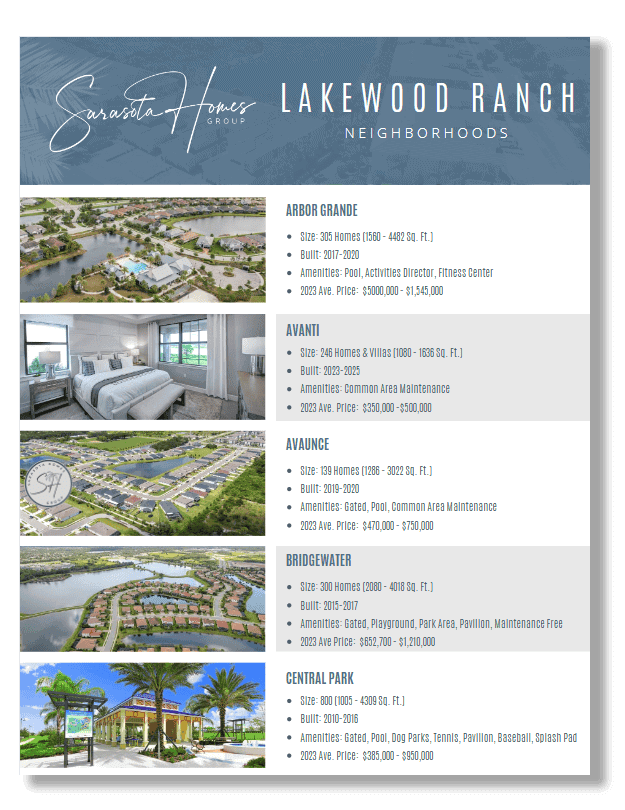19412 HERITAGE HARBORLUTZ, FL 33558




Welcome to this meticulously maintained home located in the HERITAGE HARBOR golf course community. As you step inside, you'll be greeted by a foyer that leads to a formal living room & dining room, both featuring beautiful finishes with a mirrored wall. The living room is perfect for hosting guests or relaxing with family, while the formal dining room is ideal for elegant dinners. The kitchen boasts granite countertops, new quartz island (2024), stainless steel appliances and plenty of cabinet space. The kitchen island is perfect for enjoying casual meals or a morning cup of coffee. There is also a built-in desk area with extra cabinets and drawers. The primary bedroom is a true retreat, located on one side of the home for privacy and tranquility and features a new custom bedroom closet (2024). It features a bonus room/sitting room to relax and read a book. This room also has a huge walk-in closet. The luxurious en-suite bathroom features a double vanity, soaking tub and a separate shower. The other two bedrooms are located on the opposite side of the home, each offering plenty of space and natural light. This home also features a spacious laundry room and a 2-car garage. Step outside to the screened-in lanai perfect for outdoor entertaining, while the pool offers a refreshing way to cool off on hot summer days. This is a fantastic opportunity to live in a beautiful home in the highly sought-after community Heritage Harbor, which offers resort-style living with a huge community pool, splash pad, water slide, community center, on-premise restaurant & bar, work-out facilities, rollerblade rink, tennis, basketball, shuffleboard, and volleyball courts, driving range and golf course. Roof replaced (2020), Tankless Water Heater (2022), New A/C Condenser & Blower (2024), HVAC (2019), Pool Resurfaced (2019), converted chlorinated pool to salt (2024), New Pool Pump & Motor (2023), New Pool Valves & Plumbing (2024), Impact Windows & Sliders (2019) , All New Lighting Throughout Home (2024), New Interior Paint (2024), New $6,000 Electric Panel (2024), New Sprinkler System (2024). This community is only minutes away from Veterans Expressway, shopping, airports, restaurants and A-rated schools.
| yesterday | Listing updated with changes from the MLS® | |
| 6 days ago | Listing first seen on site |

Listing information is provided by Participants of the Stellar MLS. IDX information is provided exclusively for personal, non-commercial use, and may not be used for any purpose other than to identify prospective properties consumers may be interested in purchasing. Information is deemed reliable but not guaranteed. Properties displayed may be listed or sold by various participants in the MLS Copyright 2025, Stellar MLS.
Last checked: 2025-06-02 09:28 AM EDT











Did you know? You can invite friends and family to your search. They can join your search, rate and discuss listings with you.