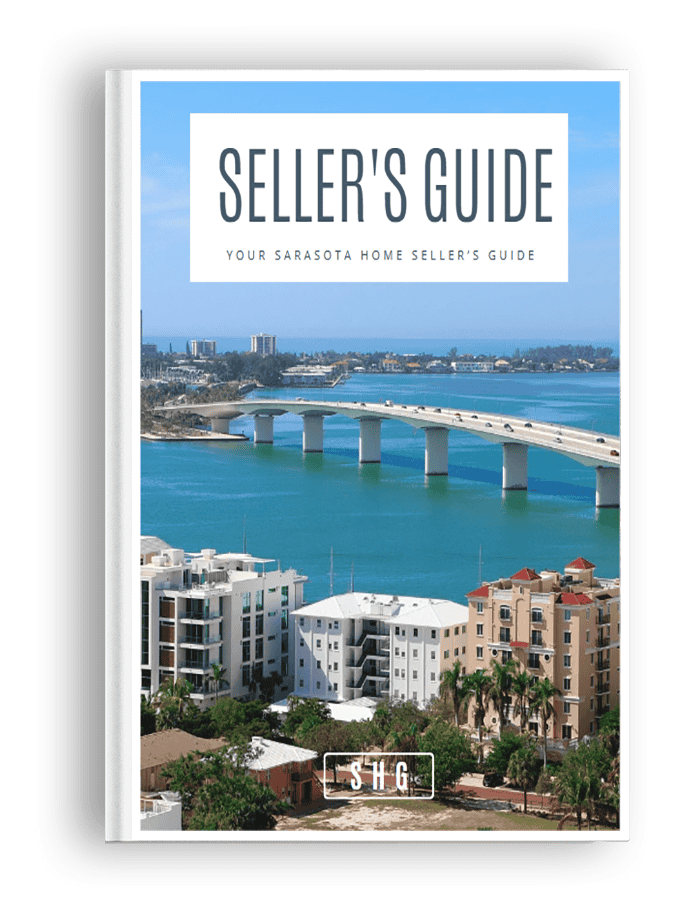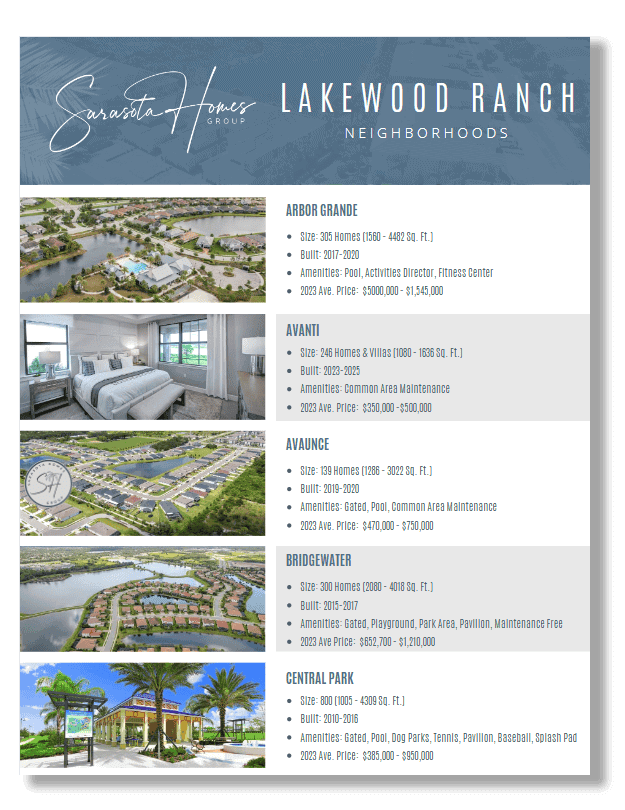506 S MELVILLE AVENUETAMPA, FL 33606




This 1923 bungalow in the heart of Hyde Park seamlessly blends timeless charm with thoughtful modern updates, offering a rare opportunity to own a character-rich home in one of Tampa’s most coveted neighborhoods. Upon arrival, the expansive covered porch, adorned with dual ceiling fans, stretches across the entire width of the main house, providing a serene retreat to unwind, soak in the surroundings, and enjoy the charm of the neighborhood. The main house spans 1,664 square feet, featuring three bedrooms and two bathrooms, with stunning design elements including Ipe wood floors, custom built-ins throughout, and craftsman-style trim. A formal living room with a brick fireplace and a dining room with French doors and custom bookcases set the tone for refined living. The kitchen, outfitted with GE appliances, slate flooring, solid wood cabinetry, granite countertops, and a farmhouse sink, is both inviting and efficient. The butler’s pantry adds both style and functionality. The oversized laundry room houses an Electrolux Perfect Steam stackable washer and dryer along with the water heater (2018). Designed with convenience in mind, the primary bedroom offers custom built-in shelving and connects directly to the third bedroom, while bedroom two features a built-in closet with shelving. Bedroom three, adjoining the sunroom and primary bedroom, offers a flexible space that could be used as an office, nursery, or a place to decompress. Two full bathrooms round out the home, one featuring a walk-in shower and custom built-ins, while the other serves the bedroom wing. The fenced backyard is an oasis punctuated by natural privacy landscaping, brick-lined and field stone pathways, a private pool - a perfect place to entertain! The detached 567-square-foot guest house shares the backyard with the main house. Built in 2005, it serves as a private retreat, complete with one bedroom, one bathroom, full kitchen, living room, and a screened porch with a ceiling fan. Additional updates include a storage shed installed in 2012, a port-cochère, new siding and insulation, a new roof for both the main house and guest house (2023), electrical panel replaced in 2017, AC units (2021 in the main house, 2016 in the guest house) and water heaters (2018 in the main house, 2014 in the guest house). Situated in Flood Zone X, this Hyde Park gem offers the perfect blend of historic elegance and modern convenience in an unbeatable location. A rare find in Tampa’s most desirable neighborhood—schedule your private showing today!
| yesterday | Listing updated with changes from the MLS® | |
| 2 days ago | Listing first seen on site |

Listing information is provided by Participants of the Stellar MLS. IDX information is provided exclusively for personal, non-commercial use, and may not be used for any purpose other than to identify prospective properties consumers may be interested in purchasing. Information is deemed reliable but not guaranteed. Properties displayed may be listed or sold by various participants in the MLS Copyright 2025, Stellar MLS.
Last checked: 2025-05-25 01:31 AM EDT











Did you know? You can invite friends and family to your search. They can join your search, rate and discuss listings with you.